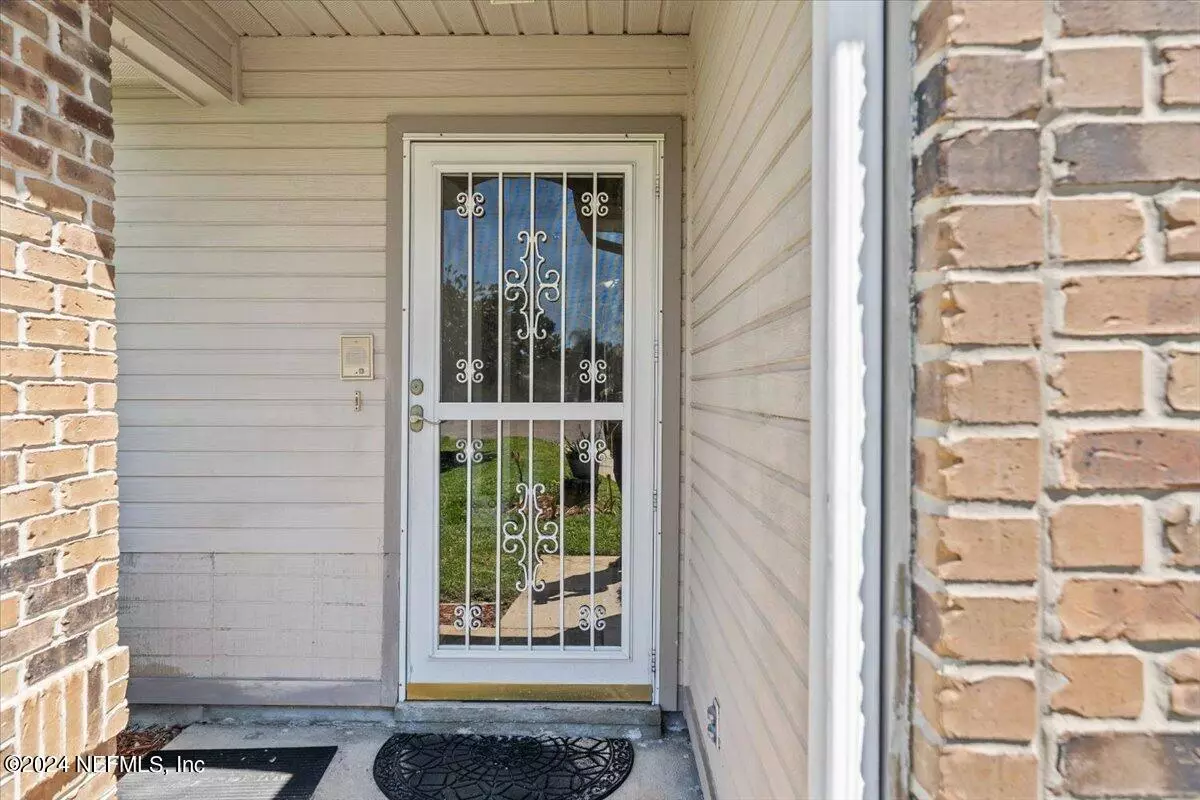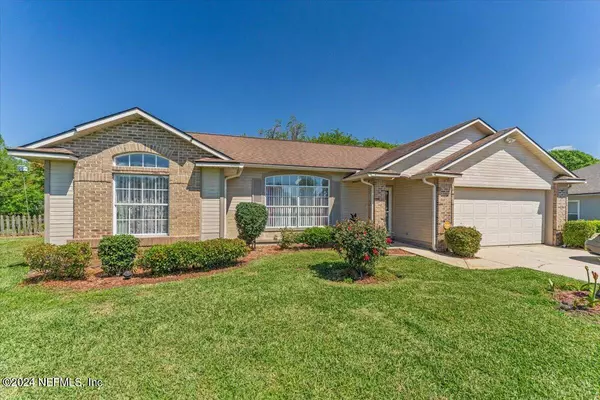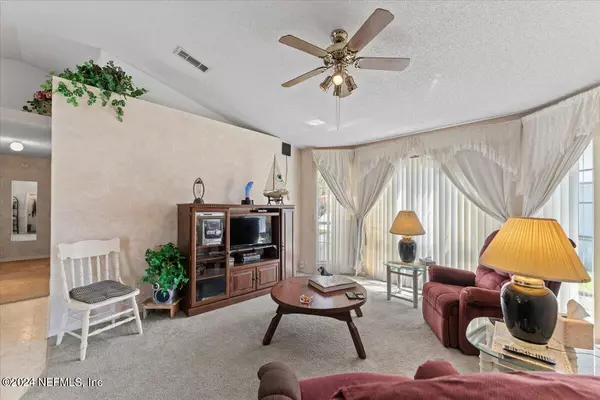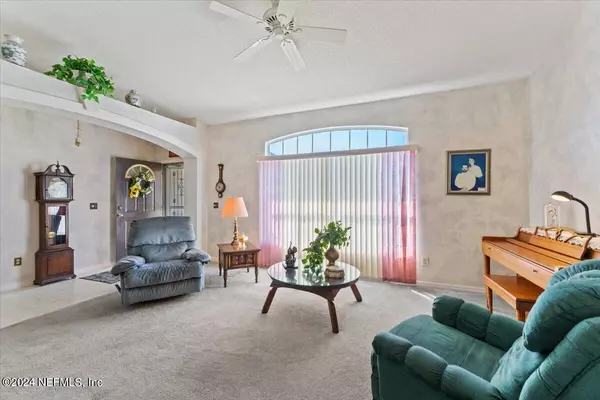$297,000
$279,900
6.1%For more information regarding the value of a property, please contact us for a free consultation.
4 Beds
2 Baths
1,902 SqFt
SOLD DATE : 05/09/2024
Key Details
Sold Price $297,000
Property Type Vacant Land
Sub Type Ranch
Listing Status Sold
Purchase Type For Sale
Square Footage 1,902 sqft
Price per Sqft $156
Subdivision Country Creek
MLS Listing ID 2017161
Sold Date 05/09/24
Style Ranch
Bedrooms 4
Full Baths 2
Construction Status Updated/Remodeled
HOA Fees $21/ann
HOA Y/N Yes
Originating Board realMLS (Northeast Florida Multiple Listing Service)
Year Built 1994
Annual Tax Amount $1,717
Lot Size 0.340 Acres
Acres 0.34
Property Description
Location! This home is nestled in a quiet neighborhood, while close to shopping and highly rated schools. As you walk through, note the cathedral ceilings and fans, including one ceiling fan in the finished-off garage to keep cooling costs low. The open-concept kitchen boasts a stylish pot hanging rack and numerous updated cabinets. Within the kitchen/living room areas, you'll have plenty of shelves to place breakables high to keep them safe. Wake up with that first cup of coffee or tea and enjoy a glistening pond with peace, quiet and lots of wildlife. Step out onto the cement patio right off your kitchen and view a full forest as your backdrop. This 4/2 home has been well-kept up and is move-in ready. Window shades/blinds and overall design give the home a warm, inviting appeal. A full irrigation system keeps the lawn green and beautiful. Let your family play in the cul-de-sac without through-traffic. Grab this one and enjoy while it is still available. Welcome home!
Location
State FL
County Duval
Community Country Creek
Area 062-Crystal Springs/Country Creek Area
Direction From I-295 & I-10, drive 1.3 miles. Take exit 21B for I-10 W toward Lake City for 1.1 miles. Exit 355 for Hammond Blvd. after .3 miles. Turn left onto ramp to FL-228/Normandy Blvd for 400 feet. Turn left onto Hammond Blvd. for 1.5 miles. Right onto Rockpond Meadows Dr for .2 miles. Right onto Castle Rock Dr for 250 feet. Right onto Saddlebrook Ln for 400 feet.
Rooms
Other Rooms Shed(s)
Interior
Interior Features Breakfast Bar, Ceiling Fan(s), Vaulted Ceiling(s), Walk-In Closet(s)
Heating Central, Electric
Cooling Central Air, Electric
Flooring Carpet, Tile
Laundry Electric Dryer Hookup, Washer Hookup
Exterior
Parking Features Attached, Garage, Garage Door Opener
Garage Spaces 2.0
Pool None
Utilities Available Cable Available, Electricity Connected, Sewer Connected, Water Connected
Waterfront Description Pond
View Pond, Trees/Woods
Roof Type Shingle
Porch Patio
Total Parking Spaces 2
Garage Yes
Private Pool No
Building
Lot Description Many Trees
Sewer Public Sewer
Water Public
Architectural Style Ranch
Structure Type Frame,Wood Siding
New Construction No
Construction Status Updated/Remodeled
Others
Senior Community No
Tax ID 0088063650
Acceptable Financing Cash, FHA, USDA Loan, VA Loan
Listing Terms Cash, FHA, USDA Loan, VA Loan
Read Less Info
Want to know what your home might be worth? Contact us for a FREE valuation!

Our team is ready to help you sell your home for the highest possible price ASAP
Bought with WATSON REALTY CORP

“My job is to find and attract mastery-based agents to the office, protect the culture, and make sure everyone is happy! ”







