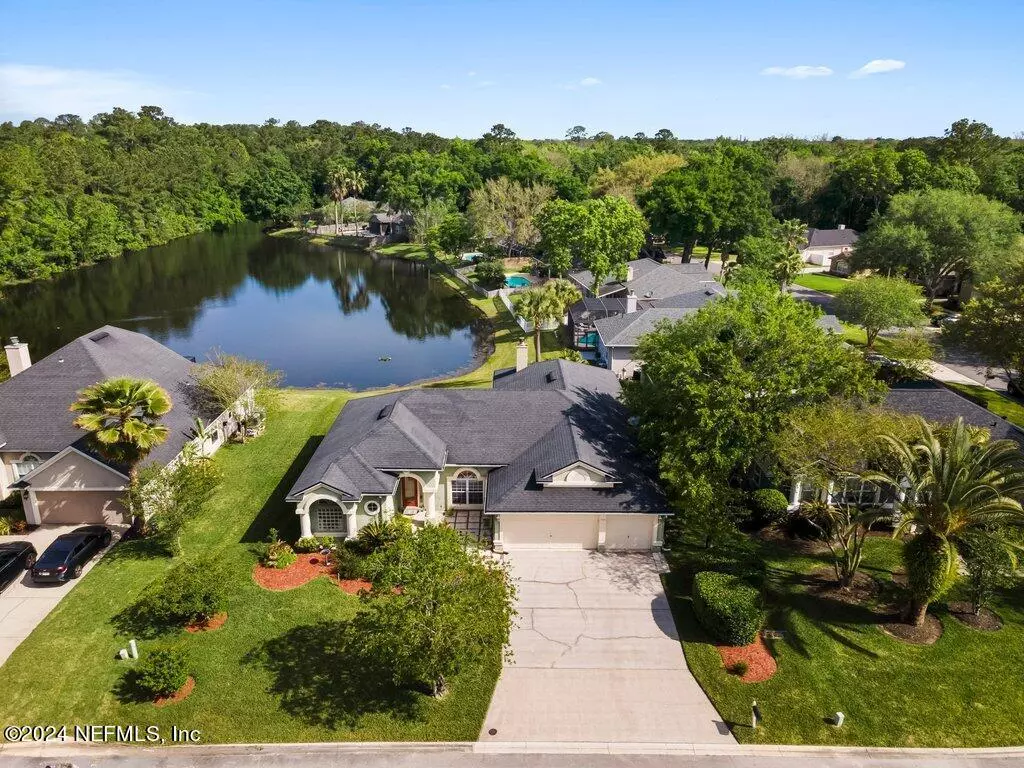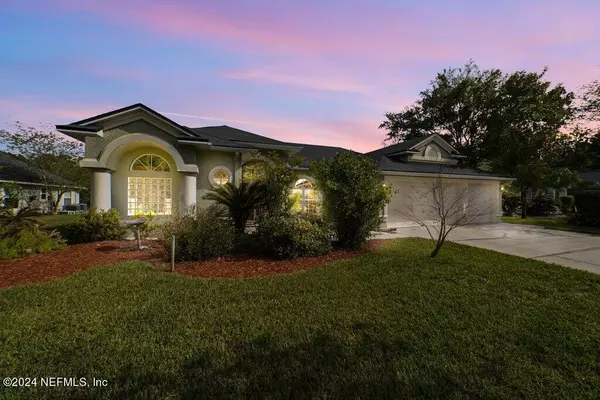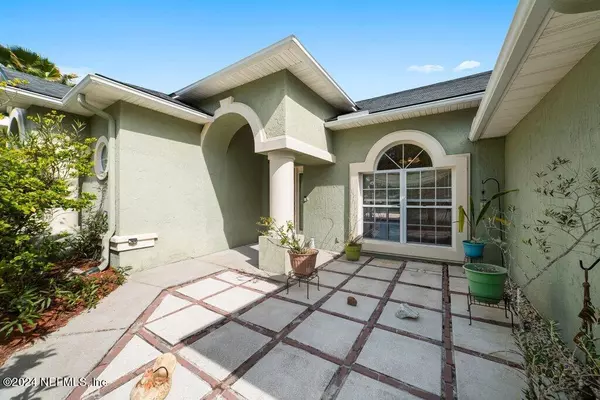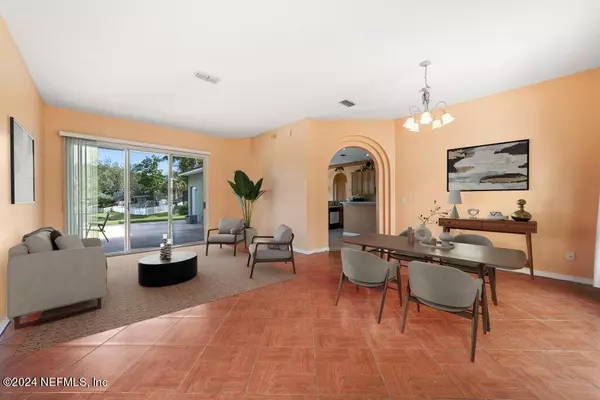$487,500
$510,000
4.4%For more information regarding the value of a property, please contact us for a free consultation.
4 Beds
3 Baths
2,407 SqFt
SOLD DATE : 05/10/2024
Key Details
Sold Price $487,500
Property Type Single Family Home
Sub Type Single Family Residence
Listing Status Sold
Purchase Type For Sale
Square Footage 2,407 sqft
Price per Sqft $202
Subdivision Julington Creek Plan
MLS Listing ID 2019369
Sold Date 05/10/24
Style Traditional
Bedrooms 4
Full Baths 3
HOA Fees $40/ann
HOA Y/N Yes
Originating Board realMLS (Northeast Florida Multiple Listing Service)
Year Built 2000
Annual Tax Amount $3,723
Lot Size 10,018 Sqft
Acres 0.23
Property Description
**Seller will pay up to 10k towards buyers closing costs & prepaids with acceptable offer.**Welcome to your dream home nestled on a quiet cul-de-sac street with breathtaking pond views that can be seen from multiple vantage points. This 4-bedroom, 3-bathroom home offers a spacious layout ideal for both relaxation and entertainment. The heart of the home is its open-concept kitchen, complete with a breakfast nook and island, perfect for entertaining. The kitchen opens up to the main family room featuring a wood-burning fireplace. The 11-foot ceilings and abundance of natural light truly gives this home a grand feel. The split bedroom floor plan ensures privacy, with the 4th bedroom featuring an ensuite & private access to the backyard. Between the formal dining area and cozy sitting room, there's plenty of space for gatherings. Additional highlights include a 3-car garage, water softener, separate laundry room with a utility sink, owner's suite with new carpet & his and hers closets The owner's ensuite includes a garden tub, separate vanities, walk-in shower, and seperate toilet room. Make sure to check out all the amenities JCP has to offer. All appliances are covered under a transferable warranty. Don't miss your chance to make this oasis yours!
Location
State FL
County St. Johns
Community Julington Creek Plan
Area 301-Julington Creek/Switzerland
Direction Turn into ''The Parkes'' at the intersection of Racetrack Rd and Durbin Creek Blvd. Take the first right onto Lake Park Dr. Continue around the bend until you see Archer Ct on the left, the property will be on your right.
Interior
Interior Features Breakfast Bar, Breakfast Nook, Ceiling Fan(s), Eat-in Kitchen, Guest Suite, His and Hers Closets, In-Law Floorplan, Kitchen Island, Open Floorplan, Pantry, Primary Bathroom - Tub with Shower, Split Bedrooms, Vaulted Ceiling(s)
Heating Central
Cooling Central Air
Flooring Carpet, Tile
Fireplaces Number 1
Fireplaces Type Wood Burning
Fireplace Yes
Laundry In Unit, Sink
Exterior
Parking Features Garage
Garage Spaces 3.0
Pool Community
Utilities Available Cable Available, Electricity Connected, Sewer Connected, Water Available
Amenities Available Basketball Court, Children's Pool, Clubhouse, Fitness Center, Jogging Path, Maintenance Grounds, Park, Playground, Tennis Court(s)
Waterfront Description Pond
View Pond, Trees/Woods
Roof Type Shingle
Porch Covered, Patio
Total Parking Spaces 3
Garage Yes
Private Pool No
Building
Lot Description Sprinklers In Front, Sprinklers In Rear, Other
Sewer Public Sewer
Water Public
Architectural Style Traditional
Structure Type Stucco
New Construction No
Schools
Elementary Schools Julington Creek
Middle Schools Fruit Cove
High Schools Creekside
Others
HOA Fee Include Maintenance Grounds
Senior Community No
Tax ID 2492041240
Acceptable Financing Cash, Conventional, FHA, VA Loan
Listing Terms Cash, Conventional, FHA, VA Loan
Read Less Info
Want to know what your home might be worth? Contact us for a FREE valuation!

Our team is ready to help you sell your home for the highest possible price ASAP
Bought with KATHY SUSAN HARCOURT, BROKER

“My job is to find and attract mastery-based agents to the office, protect the culture, and make sure everyone is happy! ”







