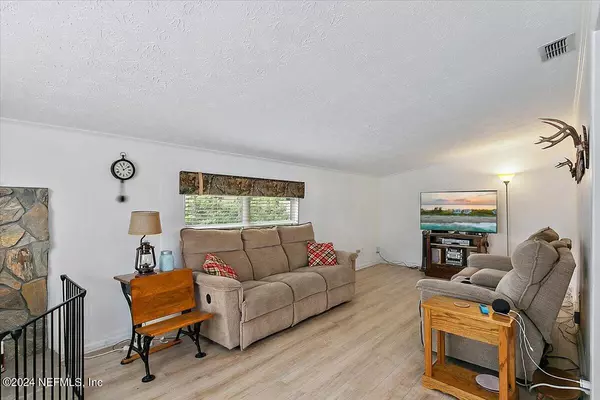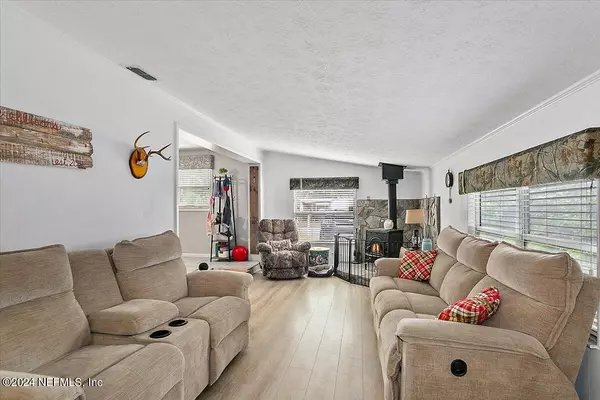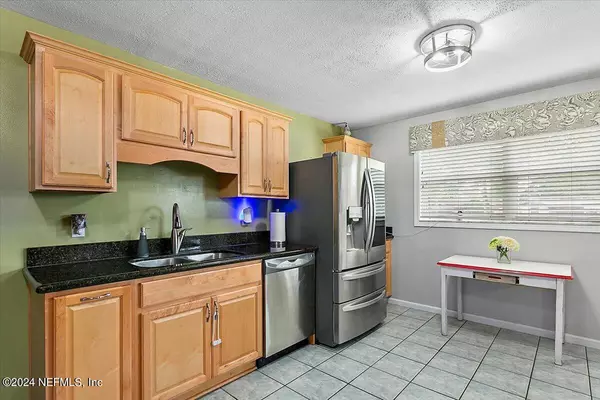$227,500
$235,000
3.2%For more information regarding the value of a property, please contact us for a free consultation.
3 Beds
2 Baths
1,440 SqFt
SOLD DATE : 05/16/2024
Key Details
Sold Price $227,500
Property Type Single Family Home
Sub Type Single Family Residence
Listing Status Sold
Purchase Type For Sale
Square Footage 1,440 sqft
Price per Sqft $157
Subdivision Normandy Village
MLS Listing ID 2016917
Sold Date 05/16/24
Style Traditional
Bedrooms 3
Full Baths 2
HOA Y/N No
Originating Board realMLS (Northeast Florida Multiple Listing Service)
Year Built 1961
Annual Tax Amount $1,035
Lot Size 0.440 Acres
Acres 0.44
Property Description
A car lovers dream come true. Pull in through the driveway and open the large double gates, this property features a HUGE 4 car carport that has a 2 post CARLIFT plus a detached garage with shelving for all your tools and plenty of room to park your motorhome. Also, a large storage shed 12' x 20'. The cozy living room has a wood burning stove that will warm the entire house in the winter. The kitchen includes stainless steel appliances and granite countertops. This home also offers a bonus/flex room perfect for a home office or playroom. Additional features include: wood blinds and a smart thermostat. This won't be on the market for long, inquire today!
Location
State FL
County Duval
Community Normandy Village
Area 061-Herlong/Normandy Area
Direction Get on I-95 N from US-1 N. Take I-10 W and I-295 S to State Hwy 208/Wilson Blvd. Take exit 17 from I-295 S. Use the right 2 lanes to turn right onto State Hwy 208/Wilson Blvd (signs for Fl- 208). Turn right onto Fouraker Rd. Turn left onto Lourdes Dr S and destination will be on the left.
Rooms
Other Rooms Shed(s)
Interior
Interior Features Ceiling Fan(s), Pantry, Primary Bathroom - Shower No Tub, Smart Thermostat, Walk-In Closet(s)
Heating Central
Cooling Central Air
Flooring Carpet, Stone, Tile, Vinyl, Wood
Fireplaces Type Free Standing, Wood Burning
Fireplace Yes
Laundry Electric Dryer Hookup, In Unit, Washer Hookup
Exterior
Exterior Feature Other
Parking Features Additional Parking, Carport, Covered, Detached, Garage, Gated, Secured, Other
Garage Spaces 1.0
Carport Spaces 3
Fence Back Yard, Chain Link, Wood
Pool None
Utilities Available Cable Connected, Electricity Connected, Sewer Connected, Water Connected
View Trees/Woods
Roof Type Shingle
Total Parking Spaces 1
Garage Yes
Private Pool No
Building
Lot Description Many Trees
Sewer Public Sewer
Water Public
Architectural Style Traditional
Structure Type Block,Vinyl Siding
New Construction No
Schools
Elementary Schools Normandy Village
Middle Schools Charger Academy
High Schools Edward White
Others
Senior Community No
Tax ID 0102470000
Security Features Security Fence,Security Lights,Security System Owned
Acceptable Financing Cash, Conventional, FHA, VA Loan
Listing Terms Cash, Conventional, FHA, VA Loan
Read Less Info
Want to know what your home might be worth? Contact us for a FREE valuation!

Our team is ready to help you sell your home for the highest possible price ASAP
Bought with CROSSVIEW REALTY

“My job is to find and attract mastery-based agents to the office, protect the culture, and make sure everyone is happy! ”







