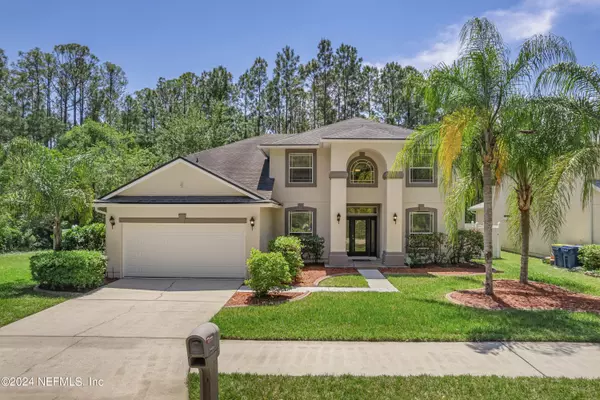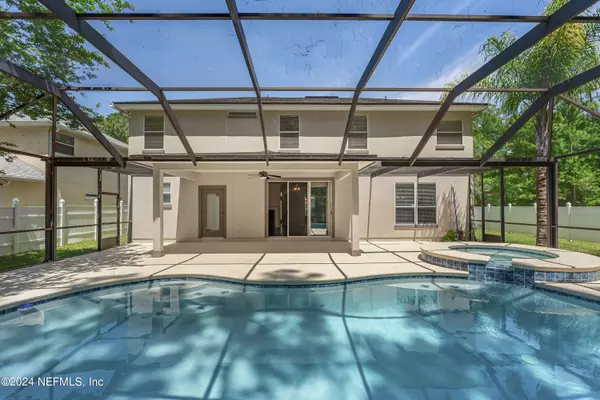$480,000
$480,000
For more information regarding the value of a property, please contact us for a free consultation.
4 Beds
3 Baths
2,935 SqFt
SOLD DATE : 05/10/2024
Key Details
Sold Price $480,000
Property Type Single Family Home
Sub Type Single Family Residence
Listing Status Sold
Purchase Type For Sale
Square Footage 2,935 sqft
Price per Sqft $163
Subdivision Dunn Creek Pointe
MLS Listing ID 2020913
Sold Date 05/10/24
Bedrooms 4
Full Baths 3
HOA Fees $35/ann
HOA Y/N Yes
Originating Board realMLS (Northeast Florida Multiple Listing Service)
Year Built 2007
Annual Tax Amount $6,140
Lot Size 10,018 Sqft
Acres 0.23
Property Description
Fabulous pool home just off the beaten path in Dunn Creek Pointe. You enter this home in a large foyer with views of the formal living, dinning, and family rooms. The kitchen and eating area overlook the family room and pool area. a main floor guest room and full bath with pool access. Upstairs you will find an grand on-suite with coffee bar, double walk in closets, large private bath including soaking tub, walk in shower, and double vanities.
also upstairs there are 2 additional bedrooms another full bath and a great room for play, relaxing, or an office. The back yard is fenced and the pool and spa are screened. There is a large covered patio great for entertaining or watching everyone have fun in the pool. The property is surrounded by preserve lots on 3 sides so privacy is yours to enjoy.
Location
State FL
County Duval
Community Dunn Creek Pointe
Area 092-Oceanway/Pecan Park
Direction From 295 take the Pulaski Exit and head north. Turn Right on Creek Point Blvd. House is 1/2 mile in on the right.
Interior
Interior Features Breakfast Bar, Ceiling Fan(s), Entrance Foyer, Guest Suite, His and Hers Closets, Open Floorplan, Pantry, Walk-In Closet(s)
Heating Central, Heat Pump
Cooling Central Air
Flooring Carpet, Wood
Fireplaces Number 1
Fireplace Yes
Laundry Lower Level
Exterior
Parking Features Attached, Garage, Garage Door Opener
Garage Spaces 2.0
Fence Back Yard, Vinyl
Pool Private, In Ground, Screen Enclosure
Utilities Available Electricity Connected, Sewer Connected, Water Connected
View Pool, Trees/Woods
Roof Type Shingle
Porch Covered, Patio, Screened
Total Parking Spaces 2
Garage Yes
Private Pool No
Building
Lot Description Greenbelt, Wooded
Faces North
Sewer Public Sewer
Water Public
Structure Type Stucco
New Construction No
Schools
Elementary Schools Louis Sheffield
Middle Schools Oceanway
High Schools First Coast
Others
Senior Community No
Tax ID 1080720980
Acceptable Financing Cash, Conventional, FHA, VA Loan
Listing Terms Cash, Conventional, FHA, VA Loan
Read Less Info
Want to know what your home might be worth? Contact us for a FREE valuation!

Our team is ready to help you sell your home for the highest possible price ASAP
Bought with FLUID REALTY, LLC.

“My job is to find and attract mastery-based agents to the office, protect the culture, and make sure everyone is happy! ”







