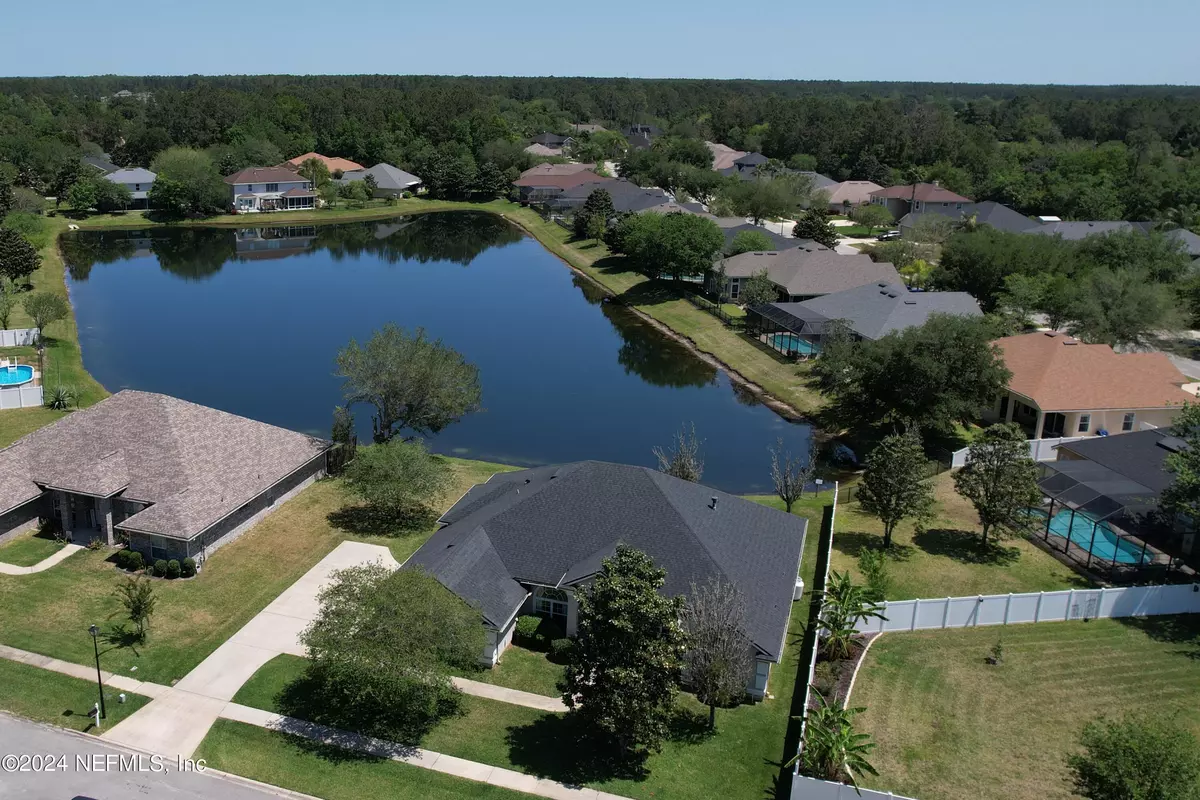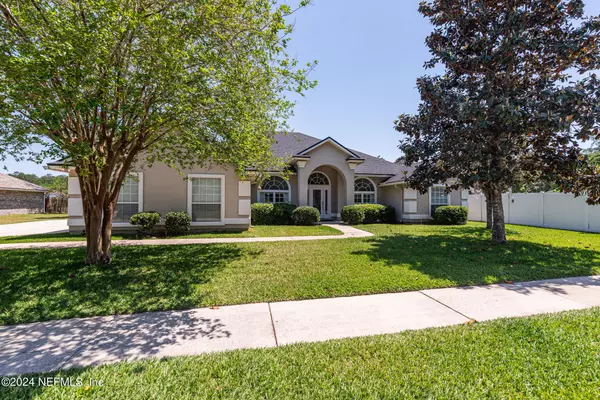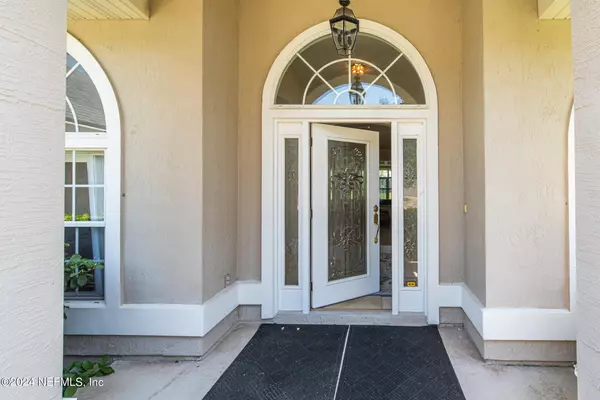$507,500
$529,000
4.1%For more information regarding the value of a property, please contact us for a free consultation.
4 Beds
3 Baths
2,923 SqFt
SOLD DATE : 06/07/2024
Key Details
Sold Price $507,500
Property Type Single Family Home
Sub Type Single Family Residence
Listing Status Sold
Purchase Type For Sale
Square Footage 2,923 sqft
Price per Sqft $173
Subdivision Oak Harbour
MLS Listing ID 2020410
Sold Date 06/07/24
Style Contemporary
Bedrooms 4
Full Baths 3
HOA Fees $22/ann
HOA Y/N Yes
Originating Board realMLS (Northeast Florida Multiple Listing Service)
Year Built 2004
Annual Tax Amount $2,954
Lot Size 0.360 Acres
Acres 0.36
Lot Dimensions 102 x 159
Property Description
Amazing long pond water views from the living areas, primary bedroom, guest suite, and Lanai. This large home offers an attractive layout with the primary suite and guest suite on opposite sides as well as the other two bedrooms with jack & jill bath each with their own private vanity area. The very large back patio is equipped with windows that offer open screens to enjoy the outside breezes, or you can close them and allow the A/C to circulate in making this room an extension of the living area. The great room offers a gas fire place flanked by custom niches. The breakfast nook offers a service bar with cabinets and an amazing view of the pond. The laundry room comes equipped with a washer and dryer as well as a laundry sink. The primary ensuite bathroom includes a garden tub, separate shower, large oversized mirrors, and a very generous walk in closet. The 3 Car garages comes with a garage refrigerator and lots of built in cabinets for extra storage. The roof and some of the interior finishes were renewed in 2017. Oak Harbour is convenient to Publix, Walmart, the Julington Creek marina, restaurants, and other popular points of interest.
Location
State FL
County St. Johns
Community Oak Harbour
Area 301-Julington Creek/Switzerland
Direction 244 or 13 to Roberts Road. Turn NW into Oak Harbor. This is Lige Branch. Follow past the intersection with Sarah Towers Lane and house will be on right side. Look for brokerage sign.
Interior
Interior Features Breakfast Nook, Ceiling Fan(s), Eat-in Kitchen, Entrance Foyer, Guest Suite, Jack and Jill Bath, Pantry, Primary Bathroom -Tub with Separate Shower, Primary Downstairs, Split Bedrooms, Walk-In Closet(s)
Heating Central, Electric
Cooling Central Air, Electric
Flooring Carpet, Tile
Fireplaces Number 1
Fireplaces Type Gas
Furnishings Unfurnished
Fireplace Yes
Laundry Electric Dryer Hookup, In Unit, Sink, Washer Hookup
Exterior
Parking Features Garage, Garage Door Opener, Off Street
Garage Spaces 3.0
Pool None
Utilities Available Cable Available, Electricity Connected, Sewer Connected, Water Connected, Propane
Waterfront Description Pond
View Pond, Water
Roof Type Shingle
Porch Covered, Rear Porch, Screened
Total Parking Spaces 3
Garage Yes
Private Pool No
Building
Faces West
Sewer Public Sewer
Water Public
Architectural Style Contemporary
Structure Type Frame,Stucco
New Construction No
Schools
Elementary Schools Cunningham Creek
Middle Schools Switzerland Point
High Schools Bartram Trail
Others
Senior Community No
Tax ID 0098010540
Acceptable Financing Cash, Conventional
Listing Terms Cash, Conventional
Read Less Info
Want to know what your home might be worth? Contact us for a FREE valuation!

Our team is ready to help you sell your home for the highest possible price ASAP
Bought with RE/MAX SPECIALISTS

“My job is to find and attract mastery-based agents to the office, protect the culture, and make sure everyone is happy! ”







