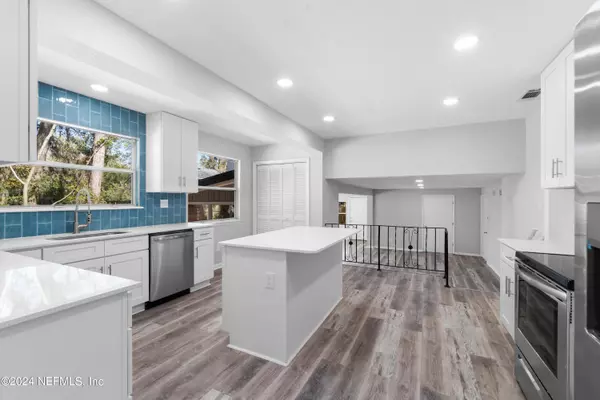$369,900
$369,900
For more information regarding the value of a property, please contact us for a free consultation.
3 Beds
3 Baths
2,162 SqFt
SOLD DATE : 06/12/2024
Key Details
Sold Price $369,900
Property Type Single Family Home
Sub Type Single Family Residence
Listing Status Sold
Purchase Type For Sale
Square Footage 2,162 sqft
Price per Sqft $171
Subdivision Arlington Estates
MLS Listing ID 2012178
Sold Date 06/12/24
Style Contemporary,Traditional
Bedrooms 3
Full Baths 3
Construction Status Updated/Remodeled
HOA Y/N No
Originating Board realMLS (Northeast Florida Multiple Listing Service)
Year Built 1965
Annual Tax Amount $4,478
Lot Size 10,890 Sqft
Acres 0.25
Property Description
A stunner! Updated Modern and beautiful multi-level home featuring :Updated Kitchen with new costum cabinets, countertops, backsplash, and stainless steel appliances. With two great living spaces & fireplaces this residence caters to both comfort and privacy,Bathrooms have been updated as well with the finest finishes and fixtures, Luxurious vinyl flooring,new carpet and freshly painted,Master suite with glass enclosure shower,Newer roof & New AC,Light & bright colors throughout.Great location in quiet street so close to Downtown, Jacksonville University and Arlington boat ramp just down the street.
Location
State FL
County Duval
Community Arlington Estates
Area 041-Arlington
Direction From downtown, head east toward beaches on Arlington Exp. Take exit onto FL-109 N. University Blvd. L onto Oliver St. , R onto Oliver St. N., R onto River Bluff Rd. N., L onto River Bluff,First house on the right.
Interior
Interior Features Breakfast Bar, Ceiling Fan(s), Eat-in Kitchen, Entrance Foyer, Kitchen Island, Primary Bathroom - Shower No Tub, Skylight(s), Walk-In Closet(s)
Heating Central, Electric
Cooling Central Air, Electric
Flooring Carpet, Tile, Vinyl
Fireplaces Number 2
Fireplaces Type Wood Burning
Fireplace Yes
Laundry In Garage
Exterior
Parking Features Attached, Garage
Garage Spaces 2.0
Fence Back Yard, Wood, Wrought Iron
Pool None
Utilities Available Electricity Connected, Water Connected
Roof Type Shingle
Total Parking Spaces 2
Garage Yes
Private Pool No
Building
Lot Description Dead End Street
Sewer Private Sewer, Septic Tank
Water Public
Architectural Style Contemporary, Traditional
Structure Type Block,Wood Siding
New Construction No
Construction Status Updated/Remodeled
Others
Senior Community No
Tax ID 1283660000
Acceptable Financing Cash, Conventional, FHA, VA Loan
Listing Terms Cash, Conventional, FHA, VA Loan
Read Less Info
Want to know what your home might be worth? Contact us for a FREE valuation!

Our team is ready to help you sell your home for the highest possible price ASAP
Bought with KELLER WILLIAMS REALTY ATLANTIC PARTNERS ST. AUGUSTINE
“My job is to find and attract mastery-based agents to the office, protect the culture, and make sure everyone is happy! ”







