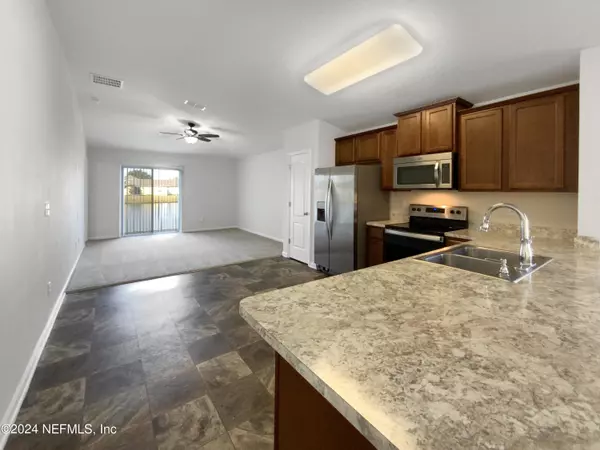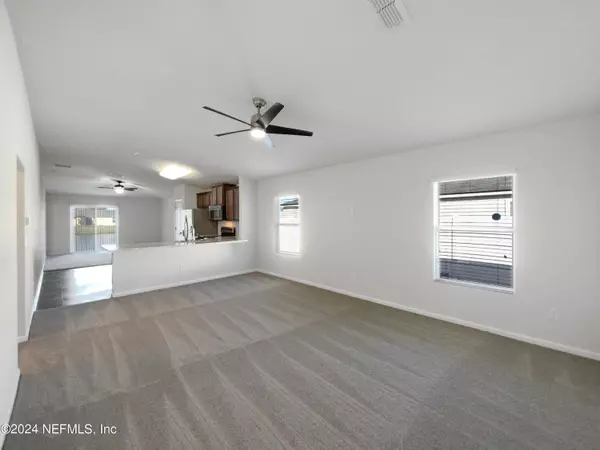$243,000
$255,000
4.7%For more information regarding the value of a property, please contact us for a free consultation.
3 Beds
2 Baths
1,433 SqFt
SOLD DATE : 06/14/2024
Key Details
Sold Price $243,000
Property Type Townhouse
Sub Type Townhouse
Listing Status Sold
Purchase Type For Sale
Square Footage 1,433 sqft
Price per Sqft $169
Subdivision Springtree Village
MLS Listing ID 2008834
Sold Date 06/14/24
Style Traditional
Bedrooms 3
Full Baths 2
Construction Status Updated/Remodeled
HOA Fees $10/ann
HOA Y/N Yes
Originating Board realMLS (Northeast Florida Multiple Listing Service)
Year Built 2016
Annual Tax Amount $3,174
Lot Size 8,276 Sqft
Acres 0.19
Property Description
Welcome home to 8502 Julia Marie Circle! This newly renovated townhouse offers a blend of comfort, style, and convenience. Featuring 3 bedrooms, 2 bathrooms, the layout is perfectly designed for a carefree lifestyle. The primary bedroom has a large walk-in closet and a garden tub shower combination, perfect for relaxation and organization. Enjoy coming home and enjoying the serene water view. The kitchen contains stainless steel appliances, large pantry and a large breakfast bar. With easy access to downtown, shopping, restaurants, and NAS Jacksonville. Discover the joy of effortless living in this welcoming community. Some photos maybe virtually staged.
Location
State FL
County Duval
Community Springtree Village
Area 061-Herlong/Normandy Area
Direction I-295, take exit 17, FL 208/Wilson Blvd. keep left at fork, turn left onto Wilson Blvd. Travel 1 mile, turn left onto Fouraker Rd, then take the first right onto Springtree Rd.
Interior
Interior Features Breakfast Bar, Central Vacuum, Open Floorplan, Pantry, Primary Bathroom - Tub with Shower, Primary Downstairs, Walk-In Closet(s)
Heating Central, Heat Pump
Cooling Central Air, Electric
Flooring Carpet, Vinyl
Laundry In Unit
Exterior
Parking Features Garage
Garage Spaces 2.0
Pool None
Utilities Available Cable Connected, Electricity Connected, Sewer Connected, Water Connected
Waterfront Description Pond
View Pond
Roof Type Other
Total Parking Spaces 2
Garage Yes
Private Pool No
Building
Sewer Private Sewer
Water Public
Architectural Style Traditional
New Construction No
Construction Status Updated/Remodeled
Others
Senior Community No
Tax ID 0127235275
Acceptable Financing Cash, Conventional, FHA, VA Loan
Listing Terms Cash, Conventional, FHA, VA Loan
Read Less Info
Want to know what your home might be worth? Contact us for a FREE valuation!

Our team is ready to help you sell your home for the highest possible price ASAP
Bought with LPT REALTY LLC
“My job is to find and attract mastery-based agents to the office, protect the culture, and make sure everyone is happy! ”







