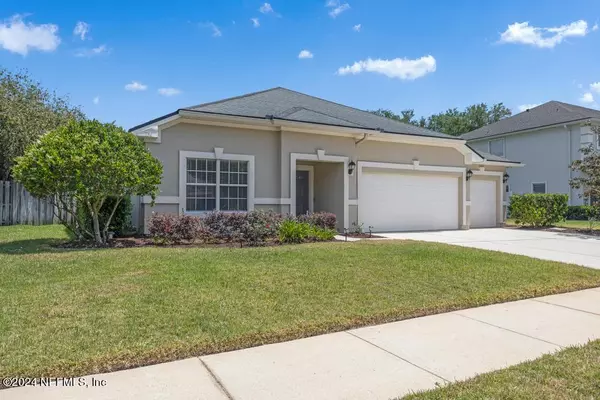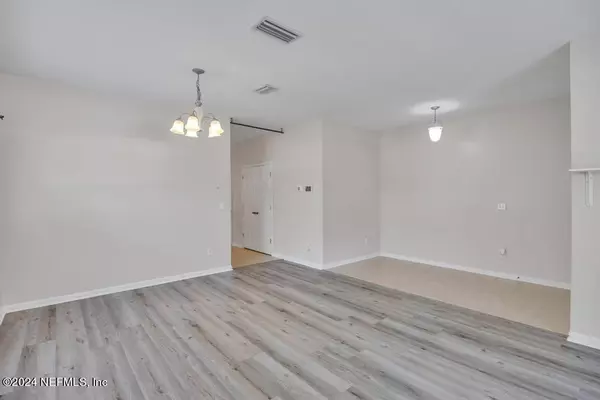$449,000
$449,000
For more information regarding the value of a property, please contact us for a free consultation.
4 Beds
2 Baths
2,072 SqFt
SOLD DATE : 06/19/2024
Key Details
Sold Price $449,000
Property Type Single Family Home
Sub Type Single Family Residence
Listing Status Sold
Purchase Type For Sale
Square Footage 2,072 sqft
Price per Sqft $216
Subdivision Stonehurst Plantation
MLS Listing ID 2022434
Sold Date 06/19/24
Style Traditional
Bedrooms 4
Full Baths 2
HOA Fees $66/qua
HOA Y/N Yes
Originating Board realMLS (Northeast Florida Multiple Listing Service)
Year Built 2004
Annual Tax Amount $3,183
Lot Size 9,583 Sqft
Acres 0.22
Property Description
Welcome to your new home in the heart of St. Johns County! This immaculately maintained move-in ready 4 bedroom, 2 bathroom and 3 car garage property in Stonehurst Plantation offers a cozy gas fireplace, kitchen with new stainless steel appliances and updated master bathroom. This home located in a highly regarded school district with A+ ratings, education excellence is at your doorstep. With easy access to I-95 and 9B, as well as nearby shopping and dining, convenience is at our fingertips. Enjoy Florida evening on the screened porch, the spacious backyard with fenced for privacy. Plus, take advantage of community amenities like the pool, kid pool, playgrounds, succer, baseball field, basketball and volleyball courts. And with no CDD fees and low HOA fees, this home offers both comfort and value.
Location
State FL
County St. Johns
Community Stonehurst Plantation
Area 304- 210 South
Direction I-95 to West on SR 210 to left on Stonehurst Plantation Pkwy, to left on Ivyhedge. Home is on the left.
Interior
Interior Features Breakfast Bar, Breakfast Nook, Ceiling Fan(s), Entrance Foyer, His and Hers Closets, Open Floorplan, Pantry, Primary Bathroom -Tub with Separate Shower, Walk-In Closet(s)
Heating Central, Electric
Cooling Central Air, Electric
Flooring Carpet, Laminate, Tile
Fireplaces Number 1
Fireplaces Type Gas
Furnishings Unfurnished
Fireplace Yes
Laundry Electric Dryer Hookup, In Unit, Lower Level, Washer Hookup
Exterior
Parking Features Attached, Garage
Garage Spaces 3.0
Fence Back Yard, Full, Wood
Pool Community
Utilities Available Cable Available, Electricity Available, Electricity Connected, Sewer Available, Sewer Connected, Water Available, Water Connected
Roof Type Shingle
Total Parking Spaces 3
Garage Yes
Private Pool No
Building
Faces South
Water Public
Architectural Style Traditional
New Construction No
Others
Senior Community No
Tax ID 0264280170
Acceptable Financing Cash, Conventional, FHA, USDA Loan, VA Loan
Listing Terms Cash, Conventional, FHA, USDA Loan, VA Loan
Read Less Info
Want to know what your home might be worth? Contact us for a FREE valuation!

Our team is ready to help you sell your home for the highest possible price ASAP
Bought with WATERMARKE REALTY GROUP LLC
“My job is to find and attract mastery-based agents to the office, protect the culture, and make sure everyone is happy! ”







