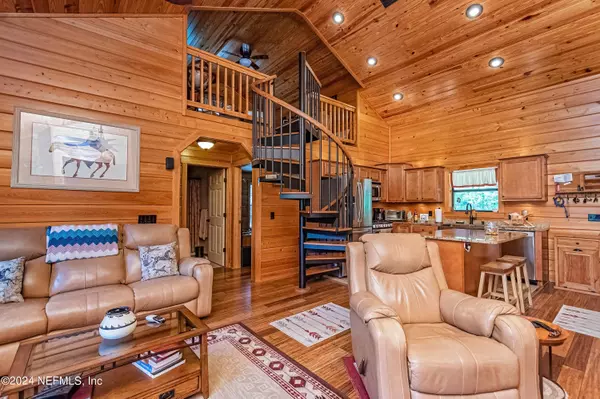$585,000
$585,000
For more information regarding the value of a property, please contact us for a free consultation.
3 Beds
2 Baths
1,572 SqFt
SOLD DATE : 06/21/2024
Key Details
Sold Price $585,000
Property Type Single Family Home
Sub Type Single Family Residence
Listing Status Sold
Purchase Type For Sale
Square Footage 1,572 sqft
Price per Sqft $372
Subdivision Glen St Mary
MLS Listing ID 2021762
Sold Date 06/21/24
Style Craftsman,Log
Bedrooms 3
Full Baths 2
HOA Y/N No
Originating Board realMLS (Northeast Florida Multiple Listing Service)
Year Built 2014
Annual Tax Amount $1,866
Lot Size 10.860 Acres
Acres 10.86
Property Description
Tons of people dream of living in a RED CYPRESS custom built log home... HERE IS YOURS. 10 acres of land, front porch, back porch, loft.. it has it all! This home is immaculately maintained and ready to become your country living dream. Features a Spacious Master suite with large walk in shower and Walk in Master closet. Open living & kitchen area with eat on island. Loft area is used as office/work space now, but could be play room, or movie area..Large Laundry room off of the back porch. The yard is landscaped nice, with exterior lighting in several areas. The property backs up to the South prong of the St Marys River.
Location
State FL
County Baker
Community Glen St Mary
Area 503-Baker County-South
Direction From Macclenny go west on I-10 to Glen St Mary exit. South on 125 to Reid Stafford rd turn right, follow around to Smokey Rd turn left go down to Gin Henry rd turn left home on the right. Use 2nd entrance driveway
Rooms
Other Rooms Shed(s)
Interior
Interior Features Breakfast Bar, Kitchen Island, Open Floorplan, Pantry, Split Bedrooms
Heating Central
Cooling Central Air
Flooring Carpet, Wood
Fireplaces Number 1
Fireplace Yes
Exterior
Parking Features Carport
Carport Spaces 2
Pool None
Utilities Available Electricity Connected
View Pond
Garage No
Private Pool No
Building
Lot Description Agricultural, Wooded
Faces East
Sewer Septic Tank
Water Private, Well
Architectural Style Craftsman, Log
Structure Type Log
New Construction No
Schools
Elementary Schools Westside
Middle Schools Baker County
High Schools Baker County
Others
Senior Community No
Tax ID 103S21000000000132
Acceptable Financing Cash, Conventional, FHA, USDA Loan, VA Loan
Listing Terms Cash, Conventional, FHA, USDA Loan, VA Loan
Read Less Info
Want to know what your home might be worth? Contact us for a FREE valuation!

Our team is ready to help you sell your home for the highest possible price ASAP
Bought with BERKSHIRE HATHAWAY HOMESERVICES FLORIDA NETWORK REALTY

“My job is to find and attract mastery-based agents to the office, protect the culture, and make sure everyone is happy! ”







