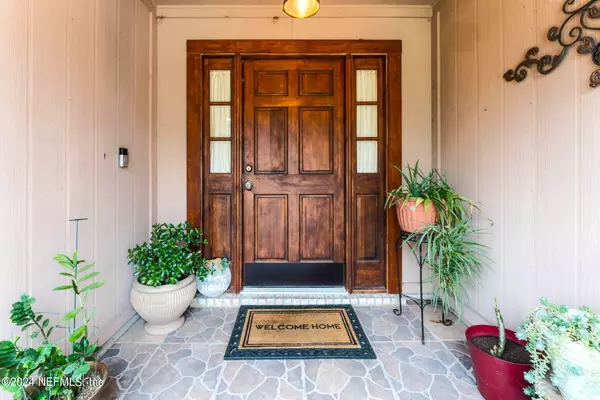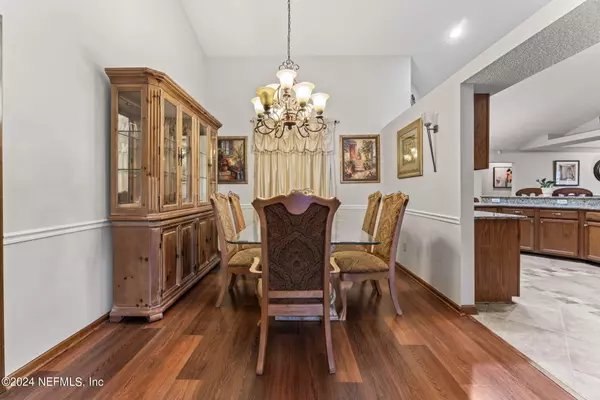$480,000
$490,000
2.0%For more information regarding the value of a property, please contact us for a free consultation.
4 Beds
2 Baths
2,206 SqFt
SOLD DATE : 06/21/2024
Key Details
Sold Price $480,000
Property Type Single Family Home
Sub Type Single Family Residence
Listing Status Sold
Purchase Type For Sale
Square Footage 2,206 sqft
Price per Sqft $217
Subdivision Kensington Gardens
MLS Listing ID 2022555
Sold Date 06/21/24
Bedrooms 4
Full Baths 2
HOA Fees $65/ann
HOA Y/N Yes
Originating Board realMLS (Northeast Florida Multiple Listing Service)
Year Built 1993
Lot Size 1.170 Acres
Acres 1.17
Property Description
Welcome to this charming 4-bedroom, 2-bathroom sanctuary spanning 2200 square feet, where modern elegance meets functional design. With an open floor plan that seamlessly merges living, dining, and kitchen spaces, this home is tailor-made for both everyday living and entertaining. Tucked away for privacy, the primary bedroom suite is a peaceful retreat, featuring a spacious walk-in closet and a luxurious en suite bathroom, perfect for unwinding after a long day. The remaining bedrooms are thoughtfully situated on the opposite side of the home, offering privacy and comfort to all occupants. Whether enjoying the warmth of the fireplace in the family room, basking in the natural light streaming through the windows, or relaxing on the porch looking out at your backyard, every corner of this home radiates a sense of tranquility and sophistication.
Location
State FL
County Duval
Community Kensington Gardens
Area 025-Intracoastal West-North Of Beach Blvd
Direction Head east on Atlantic Blvd turn right onto Kensington Gardens Blvd, at stop sign turn left onto Kensington Lakes Dr, go straight to Hovington Cir W and turn right. In about 0.4 mi turn left onto Hovington Cir E Destination will be on the right.
Interior
Interior Features Breakfast Bar, Ceiling Fan(s), Open Floorplan, Pantry, Primary Bathroom -Tub with Separate Shower, Split Bedrooms, Vaulted Ceiling(s), Walk-In Closet(s)
Heating Central
Cooling Central Air
Flooring Laminate, Tile
Fireplaces Number 1
Fireplaces Type Wood Burning
Furnishings Unfurnished
Fireplace Yes
Laundry Electric Dryer Hookup, In Unit, Washer Hookup
Exterior
Parking Features Garage, Garage Door Opener
Garage Spaces 2.0
Pool Community
Utilities Available Cable Available, Cable Connected, Electricity Available, Electricity Connected, Sewer Available, Sewer Connected, Water Available
Amenities Available Basketball Court, Clubhouse, Playground, Tennis Court(s)
Roof Type Shingle
Porch Rear Porch, Screened
Total Parking Spaces 2
Garage Yes
Private Pool No
Building
Lot Description Cul-De-Sac
Sewer Public Sewer
Water Public
New Construction No
Schools
Elementary Schools Abess Park
Middle Schools Landmark
High Schools Sandalwood
Others
Senior Community No
Tax ID 1652854245
Acceptable Financing Cash, Conventional, FHA, VA Loan
Listing Terms Cash, Conventional, FHA, VA Loan
Read Less Info
Want to know what your home might be worth? Contact us for a FREE valuation!

Our team is ready to help you sell your home for the highest possible price ASAP
Bought with BERKSHIRE HATHAWAY HOMESERVICES FLORIDA NETWORK REALTY

“My job is to find and attract mastery-based agents to the office, protect the culture, and make sure everyone is happy! ”







