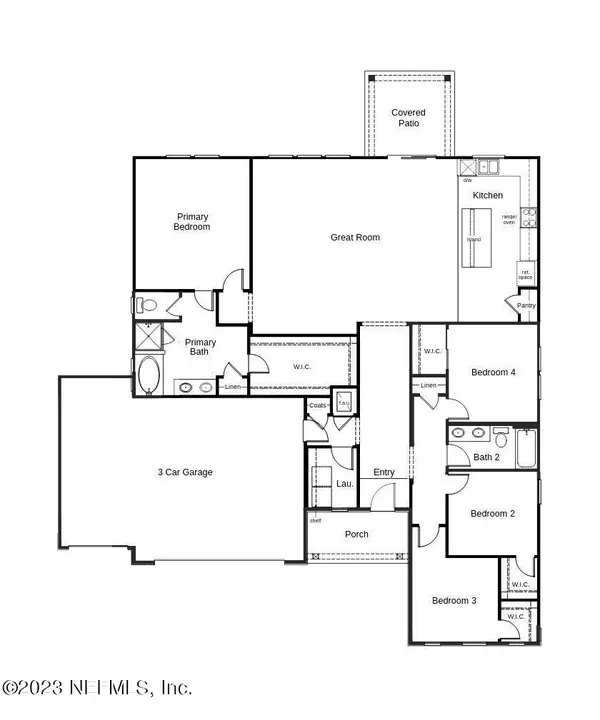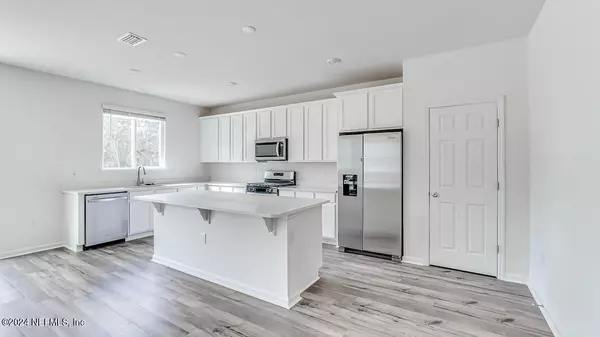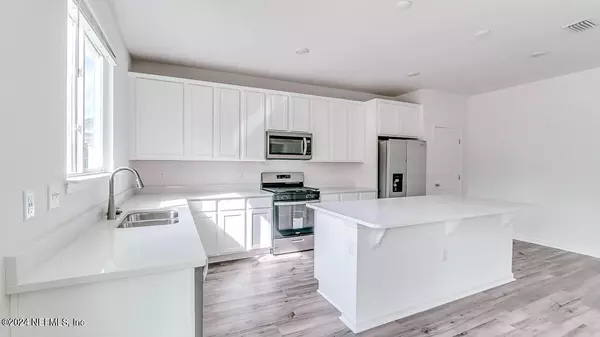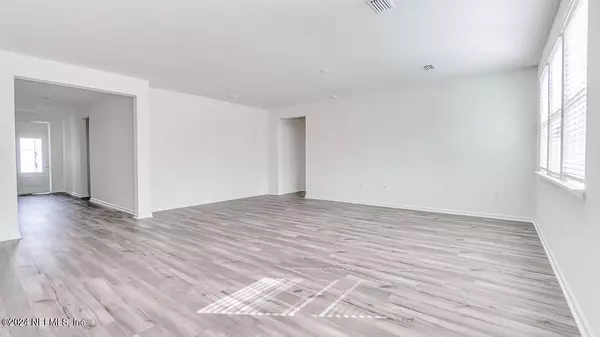$510,000
$532,990
4.3%For more information regarding the value of a property, please contact us for a free consultation.
4 Beds
2 Baths
2,148 SqFt
SOLD DATE : 07/01/2024
Key Details
Sold Price $510,000
Property Type Single Family Home
Sub Type Single Family Residence
Listing Status Sold
Purchase Type For Sale
Square Footage 2,148 sqft
Price per Sqft $237
Subdivision Sabal Estates
MLS Listing ID 1260589
Sold Date 07/01/24
Style Traditional
Bedrooms 4
Full Baths 2
Construction Status Under Construction
HOA Fees $31/mo
HOA Y/N Yes
Originating Board realMLS (Northeast Florida Multiple Listing Service)
Year Built 2023
Lot Dimensions 85x165
Property Description
Low Interest Rate promotion available on this home for a limited time! Introducing a stunning 4 bed, 2 bath home with a large 3-car garage. Prepare meals on the white kitchen island with elegant quartz countertops and stainless-steel Whirlpool appliances. Enjoy the luxury vinyl plank flooring and volume ceilings throughout. There is ample storage in the primary bedroom's walk-in closet, as well as in the secondary bedrooms. Each bathroom boasts quartz countertops and a dual sink vanity. Complete with a dedicated laundry room and a covered patio, this home is the perfect haven. KB Home Sabal Estates at St. Augustine Shores community includes a swimming pool, tennis courts, bike path, fishing dock, NO CDD FEES and more! Ask us about our Closing Cost Contribution on this home. St. Augustine. KB Home Sabal Estates at St. Augustine Shores community includes a swimming pool, tennis courts, bike path, fishing dock, NO CDD FEES and more! Schedule your showing today!
Location
State FL
County St. Johns
Community Sabal Estates
Area 334-Moultrie/St Augustine Shores
Direction From I-95 South, take Exit 311/Hwy. 207 toward St. Augustine Beach/Palatka. Turn right on Wildwood Dr., right on US-1 South and left on Shores Blvd. After 2 mi., community is on the left.
Interior
Interior Features Kitchen Island, Primary Bathroom -Tub with Separate Shower, Walk-In Closet(s)
Heating Central
Cooling Central Air
Flooring Vinyl
Exterior
Parking Features Additional Parking, Attached, Garage
Garage Spaces 3.0
Pool None
Utilities Available Cable Available
Total Parking Spaces 3
Garage Yes
Private Pool No
Building
Lot Description Wooded
Sewer Public Sewer
Water Public
Architectural Style Traditional
New Construction Yes
Construction Status Under Construction
Schools
Elementary Schools W. D. Hartley
Middle Schools Gamble Rogers
High Schools Pedro Menendez
Others
Senior Community No
Tax ID 2842210410
Security Features Smoke Detector(s)
Acceptable Financing Cash, Conventional, FHA, VA Loan
Listing Terms Cash, Conventional, FHA, VA Loan
Read Less Info
Want to know what your home might be worth? Contact us for a FREE valuation!

Our team is ready to help you sell your home for the highest possible price ASAP
Bought with NON MLS

“My job is to find and attract mastery-based agents to the office, protect the culture, and make sure everyone is happy! ”







