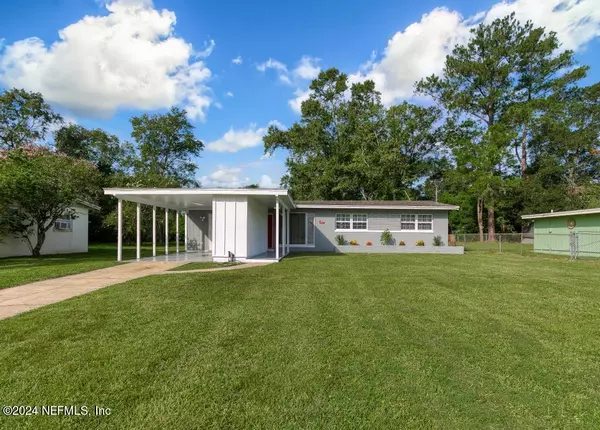$215,000
$215,000
For more information regarding the value of a property, please contact us for a free consultation.
3 Beds
1 Bath
1,117 SqFt
SOLD DATE : 07/01/2024
Key Details
Sold Price $215,000
Property Type Single Family Home
Sub Type Single Family Residence
Listing Status Sold
Purchase Type For Sale
Square Footage 1,117 sqft
Price per Sqft $192
Subdivision Normandy
MLS Listing ID 2021908
Sold Date 07/01/24
Style Flat,Mid Century Modern,Patio Home,Ranch,Traditional
Bedrooms 3
Full Baths 1
Construction Status Updated/Remodeled
HOA Y/N No
Originating Board realMLS (Northeast Florida Multiple Listing Service)
Year Built 1956
Annual Tax Amount $567
Lot Size 9,583 Sqft
Acres 0.22
Property Description
NEW ROOF! This pristine 3BR/1BA home has been thoughtfully updated and blends contemporary living with Old Florida charm. Enjoy the open living and dining room area where you'll be able to entertain friends and family in style. Step inside the fully renovated kitchen complete with brand new stainless steel appliances and a granite breakfast bar that makes daily living a breeze. Gleaming tile floors and louvered windows create a bright and welcoming living area. The bathroom's beautiful tile details add a touch of luxury to your daily routine, and with three generously-sized bedrooms you'll have plenty of space for family, guests or a home office. Ask me how you can get 2% toward your down payment by working with a qualified lender. Reach out to me to learn more today!
Location
State FL
County Duval
Community Normandy
Area 053-Hyde Grove Area
Direction 295 N, Exit Normandy Blvd, turn right on Normandy, Left on LeBrun Dr., right on Cherbourg Ave S., Left on Mantes Ave.
Interior
Interior Features Breakfast Bar, Eat-in Kitchen, Primary Bathroom - Tub with Shower, Primary Downstairs
Heating Central
Cooling Central Air
Flooring Tile
Furnishings Negotiable
Laundry In Carport
Exterior
Parking Features Carport
Carport Spaces 1
Pool None
Utilities Available Cable Available, Electricity Connected, Sewer Connected, Water Connected
Roof Type Shingle
Porch Front Porch
Garage No
Private Pool No
Building
Sewer Public Sewer
Water Public
Architectural Style Flat, Mid Century Modern, Patio Home, Ranch, Traditional
Structure Type Brick Veneer,Fiber Cement,Frame
New Construction No
Construction Status Updated/Remodeled
Schools
Elementary Schools Ramona Boulevard
Middle Schools Charger Academy
High Schools Edward White
Others
Senior Community No
Tax ID 0109380000
Security Features Smoke Detector(s)
Acceptable Financing Cash, Conventional, FHA, VA Loan
Listing Terms Cash, Conventional, FHA, VA Loan
Read Less Info
Want to know what your home might be worth? Contact us for a FREE valuation!

Our team is ready to help you sell your home for the highest possible price ASAP
Bought with FLORIDA HOMES REALTY & MTG LLC
“My job is to find and attract mastery-based agents to the office, protect the culture, and make sure everyone is happy! ”







