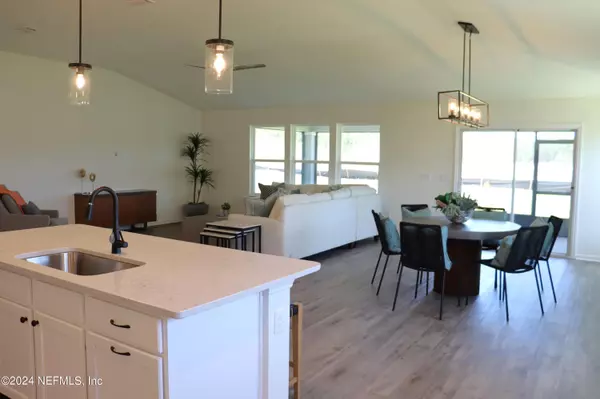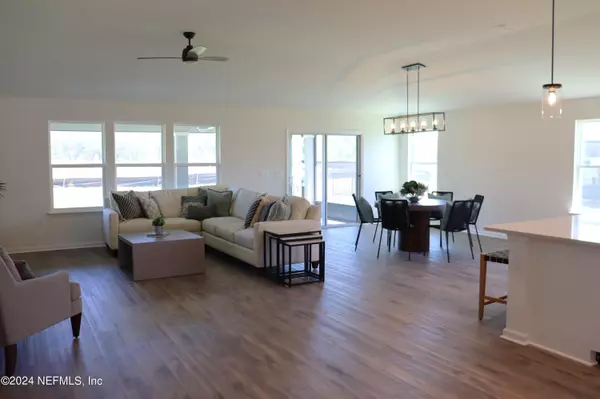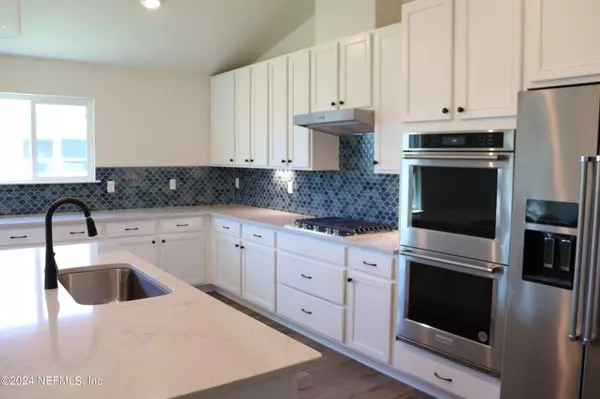$490,000
$499,990
2.0%For more information regarding the value of a property, please contact us for a free consultation.
3 Beds
2 Baths
2,336 SqFt
SOLD DATE : 07/01/2024
Key Details
Sold Price $490,000
Property Type Single Family Home
Sub Type Single Family Residence
Listing Status Sold
Purchase Type For Sale
Square Footage 2,336 sqft
Price per Sqft $209
Subdivision Sabal Estates
MLS Listing ID 2020289
Sold Date 07/01/24
Style Ranch
Bedrooms 3
Full Baths 2
HOA Fees $31/mo
HOA Y/N Yes
Originating Board realMLS (Northeast Florida Multiple Listing Service)
Year Built 2023
Property Description
Welcome to your new 3-bed, 2-bath, and den home, spanning 2,336 sq ft. Enjoy the elegance of luxury vinyl plank flooring in the kitchen, great room, and entryway. The space also features a gourmet kitchen, complete with Whirlpool stainless steel appliances, 42-inch white upper cabinets, and quartz countertops. Take advantage of dual-sink vanities and spacious walk-in closets in the primary bathroom and guest bedrooms. Finally, unwind on the extended covered patio and savor the peaceful surroundings .This home also include ENERGY STAR® certified lighting, Moen® faucets, Kohler® sinks and an ecobee3 lite smart thermostat. KB Home Sabal Estates at St. Augustine Shores community includes a swimming pool, tennis courts, bike path, fishing dock, NO CDD FEES and more! This home is ready for immediate move-in. Receive up to 6% in seller contribution towards Closing Cost and Interest Rate Buy Down when using KBHS, pending financing guidelines.
Location
State FL
County St. Johns
Community Sabal Estates
Area 334-Moultrie/St Augustine Shores
Direction From I-95 South, take Exit 311/Hwy. 207 toward St. Augustine Beach/Palatka. Turn right on Wildwood Dr., right on US-1 South and left on Shores Blvd. After 2 mi., community is on the left.
Interior
Interior Features Kitchen Island, Primary Bathroom -Tub with Separate Shower, Primary Downstairs
Heating Central, Natural Gas
Cooling Central Air
Flooring Vinyl
Laundry Gas Dryer Hookup
Exterior
Parking Features Garage
Garage Spaces 2.0
Pool None
Utilities Available Electricity Connected, Natural Gas Connected
Amenities Available Maintenance Grounds
Roof Type Shingle
Porch Covered, Patio
Total Parking Spaces 2
Garage Yes
Private Pool No
Building
Lot Description Corner Lot
Sewer Public Sewer
Water Public
Architectural Style Ranch
New Construction Yes
Schools
Elementary Schools W. D. Hartley
Middle Schools Gamble Rogers
High Schools Pedro Menendez
Others
Senior Community No
Tax ID 2842210620
Acceptable Financing Cash, Conventional, FHA, VA Loan
Listing Terms Cash, Conventional, FHA, VA Loan
Read Less Info
Want to know what your home might be worth? Contact us for a FREE valuation!

Our team is ready to help you sell your home for the highest possible price ASAP
Bought with NON MLS

“My job is to find and attract mastery-based agents to the office, protect the culture, and make sure everyone is happy! ”







