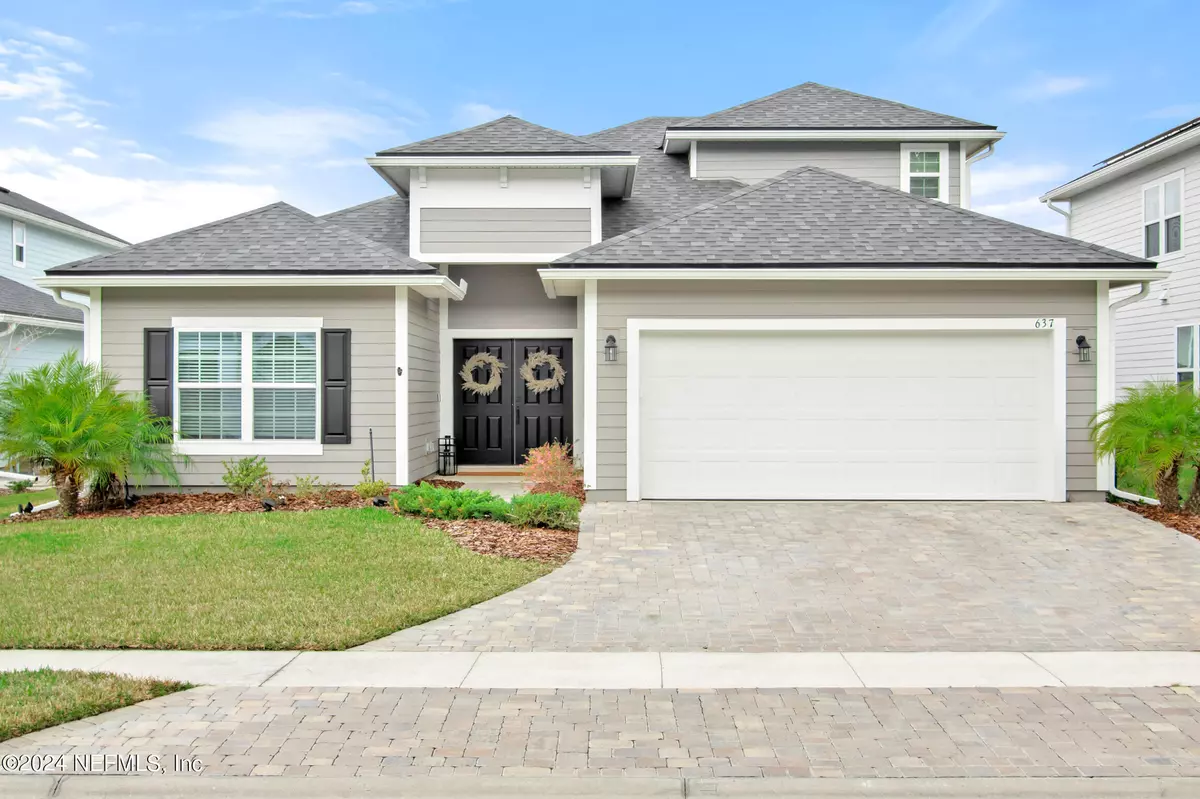$535,000
$535,000
For more information regarding the value of a property, please contact us for a free consultation.
4 Beds
3 Baths
2,290 SqFt
SOLD DATE : 07/08/2024
Key Details
Sold Price $535,000
Property Type Single Family Home
Sub Type Single Family Residence
Listing Status Sold
Purchase Type For Sale
Square Footage 2,290 sqft
Price per Sqft $233
Subdivision Silverleaf
MLS Listing ID 2012227
Sold Date 07/08/24
Bedrooms 4
Full Baths 3
HOA Fees $100/ann
HOA Y/N Yes
Originating Board realMLS (Northeast Florida Multiple Listing Service)
Year Built 2021
Annual Tax Amount $4,634
Lot Size 8,276 Sqft
Acres 0.19
Property Description
Custom upgrades galore can be found in this 2021 Camden with bonus plan in Silverleaf! This beautiful 4 bedroom/3 bathroom home is in Holly Forest, the closest Silverleaf neighborhood to State Road 210 and I-95. Enjoy the home's custom finishes you cannot get through the builder. Updates include a fully fenced backyard, new LVP flooring, extended driveway pavers, patio w/ fire pit, custom modern electric fireplace, California closets, kitchen backsplash, water softener, reverse osmosis system, natural gas hookup for outdoor grill, and automated shade in living room. The open floor plan incorporates a high end kitchen with double wall ovens! The downstairs master bedroom has a large en-suite bathroom and walk in closet. Last but not least, the upstairs bonus loft has endless possibilities for this home's new owner. *Financing Incentives offered with preferred lender, Chad Ethier w/ Bank of England**
Location
State FL
County St. Johns
Community Silverleaf
Area 304- 210 South
Direction CR 210 and St Johns Parkway, south on St Johns, left onto Holly Forest Drive. Left onto Watervale Drive, follow almost to the end and home is on the left.
Interior
Heating Central, Zoned
Cooling Central Air, Zoned
Flooring Vinyl
Fireplaces Number 1
Fireplaces Type Electric
Furnishings Unfurnished
Fireplace Yes
Laundry Gas Dryer Hookup, In Unit, Lower Level
Exterior
Parking Features Attached, Garage
Garage Spaces 2.0
Pool Community
Utilities Available Electricity Connected, Natural Gas Available
Total Parking Spaces 2
Garage Yes
Private Pool No
Building
Lot Description Sprinklers In Front, Sprinklers In Rear
Sewer Public Sewer
Water Public
New Construction No
Schools
Elementary Schools Wards Creek
Middle Schools Pacetti Bay
High Schools Tocoi Creek
Others
Senior Community No
Tax ID 0265520580
Acceptable Financing Cash, Conventional, FHA, VA Loan
Listing Terms Cash, Conventional, FHA, VA Loan
Read Less Info
Want to know what your home might be worth? Contact us for a FREE valuation!

Our team is ready to help you sell your home for the highest possible price ASAP
Bought with IDEAL REALTY CONNECTIONS

“My job is to find and attract mastery-based agents to the office, protect the culture, and make sure everyone is happy! ”







