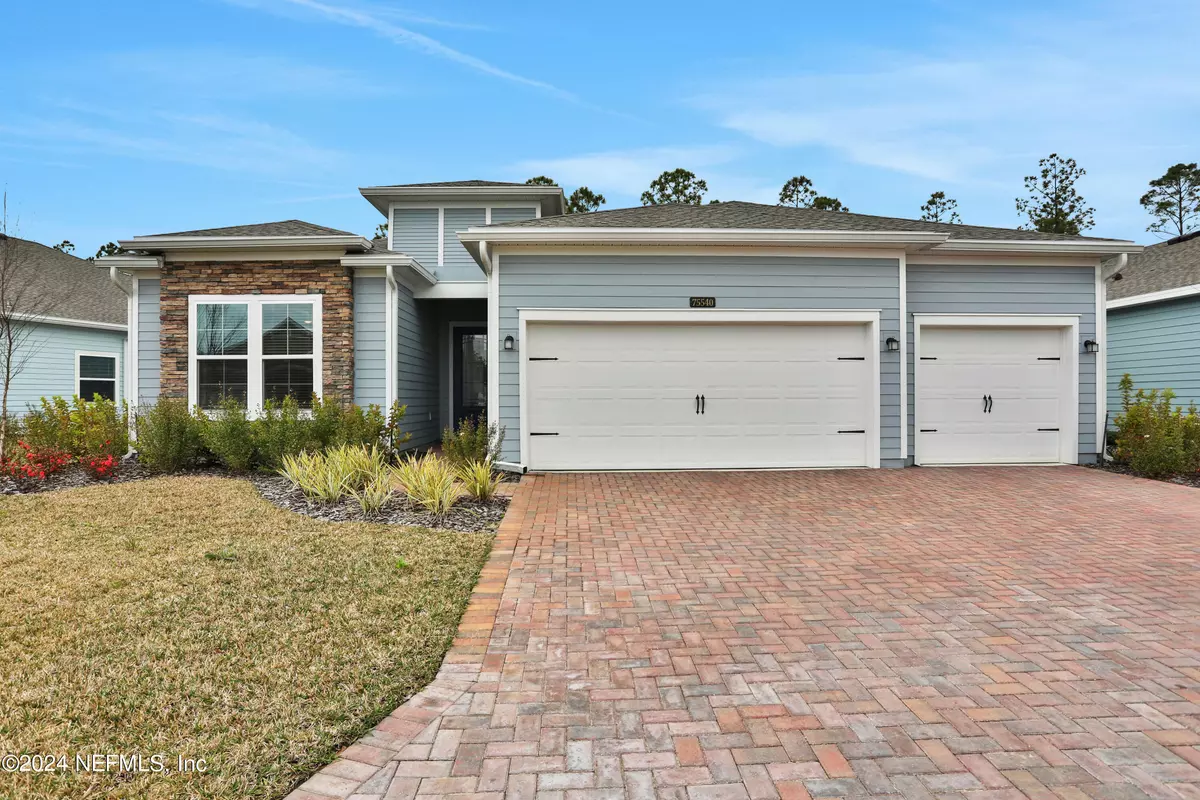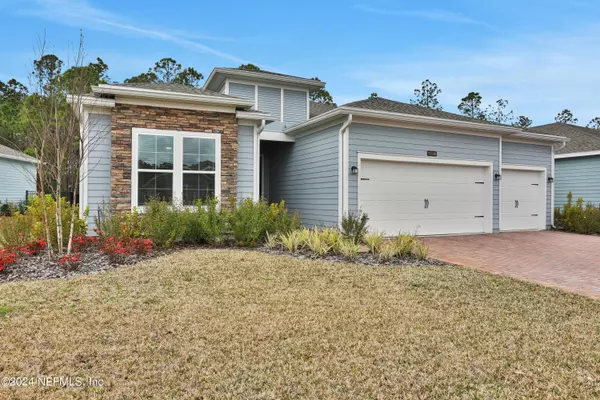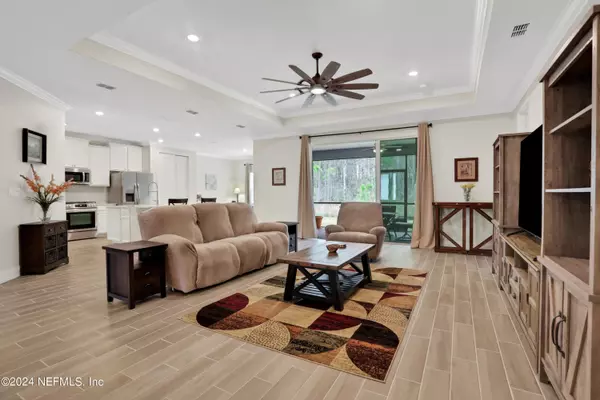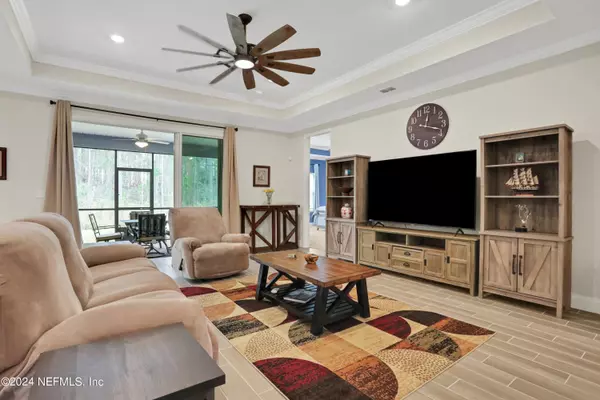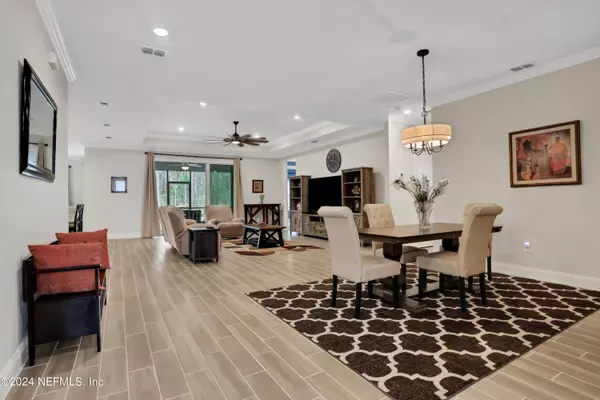$432,000
$439,900
1.8%For more information regarding the value of a property, please contact us for a free consultation.
4 Beds
2 Baths
2,268 SqFt
SOLD DATE : 07/22/2024
Key Details
Sold Price $432,000
Property Type Single Family Home
Sub Type Single Family Residence
Listing Status Sold
Purchase Type For Sale
Square Footage 2,268 sqft
Price per Sqft $190
Subdivision Tributary
MLS Listing ID 2013972
Sold Date 07/22/24
Style Traditional
Bedrooms 4
Full Baths 2
HOA Fees $47/qua
HOA Y/N Yes
Originating Board realMLS (Northeast Florida Multiple Listing Service)
Year Built 2023
Annual Tax Amount $3,210
Lot Size 7,840 Sqft
Acres 0.18
Property Description
Get ready to be wowed by this amazing home (Princeton model) that's less than a year old and has all the bells and whistles you could ever want! It's located in the fantastic over-55 community of ''The Tributary'', where you can enjoy all the perks of upscale living.
As soon as you step inside, you'll be greeted by an open floor plan perfect for kicking back and relaxing or entertaining friends and family. And don't miss the formal dining room area - it's just waiting for those special gatherings and dinner parties.
Now let's talk about the kitchen - it's an absolute showstopper! Picture this: gorgeous white upgraded cabinets, sparkling quartz countertops, and top-of-the-line appliances that'll make cooking a breeze. It's seriously a chef's dream come true. When it's time to unwind, head to the owner's suite. Trust me, you won't be disappointed. With upgraded wall treatments and a large shower featuring dual shower heads, it's like having your own private spa right at home.
And there's plenty of space for everyone with the split bedroom floor plan, boasting four large bedrooms and three full baths. Plus, you'll love the convenience of the three-car garage - perfect for storing all your toys and tools.
Step outside onto the covered lanai and soak in the peaceful vibes of the private wooded backyard. It's the ideal spot for enjoying your morning coffee or hosting a BBQ with friends. And with a screen door, you can keep those pesky bugs at bay while you relax.
This home is packed with upgrades like recessed lighting, crown molding, and a completely upgraded kitchen. And let's not forget about the beautifully decorated interior - it's sure to make you feel right at home from day one.
Outside of your oasis, you'll have access to a state-of-the-art amenity center, complete with a pool, clubhouse, and pickleball courts. Plus, you're just a stone's throw away from the stunning beaches and fine dining of Amelia Island - talk about living the good life!
So why wait to build when you can move right into this incredible home? Don't miss out on your chance to experience resort-style living in this amazing over-55 community. Come see it for yourself - you won't be disappointed!
Location
State FL
County Nassau
Community Tributary
Area 492-Nassau County-W Of I-95/N To State Line
Direction 95 to 100 West to the entrance of Tributary. Take Pondside to the right. House on the right.
Interior
Interior Features Breakfast Bar, Ceiling Fan(s), Eat-in Kitchen, Kitchen Island, Open Floorplan, Primary Bathroom - Shower No Tub, Split Bedrooms, Walk-In Closet(s)
Heating Central, Heat Pump
Cooling Central Air
Flooring Tile
Laundry Electric Dryer Hookup
Exterior
Parking Features Attached, Garage, Garage Door Opener
Garage Spaces 3.0
Pool Community
Utilities Available Cable Connected, Electricity Connected, Sewer Connected, Water Connected
Porch Covered, Screened
Total Parking Spaces 3
Garage Yes
Private Pool No
Building
Water Public
Architectural Style Traditional
Structure Type Frame
New Construction No
Schools
Elementary Schools Wildlight
Middle Schools Yulee
High Schools Yulee
Others
Senior Community Yes
Tax ID 102N26201003500000
Acceptable Financing Cash, Conventional, FHA
Listing Terms Cash, Conventional, FHA
Read Less Info
Want to know what your home might be worth? Contact us for a FREE valuation!

Our team is ready to help you sell your home for the highest possible price ASAP
Bought with EXP REALTY LLC
“My job is to find and attract mastery-based agents to the office, protect the culture, and make sure everyone is happy! ”


