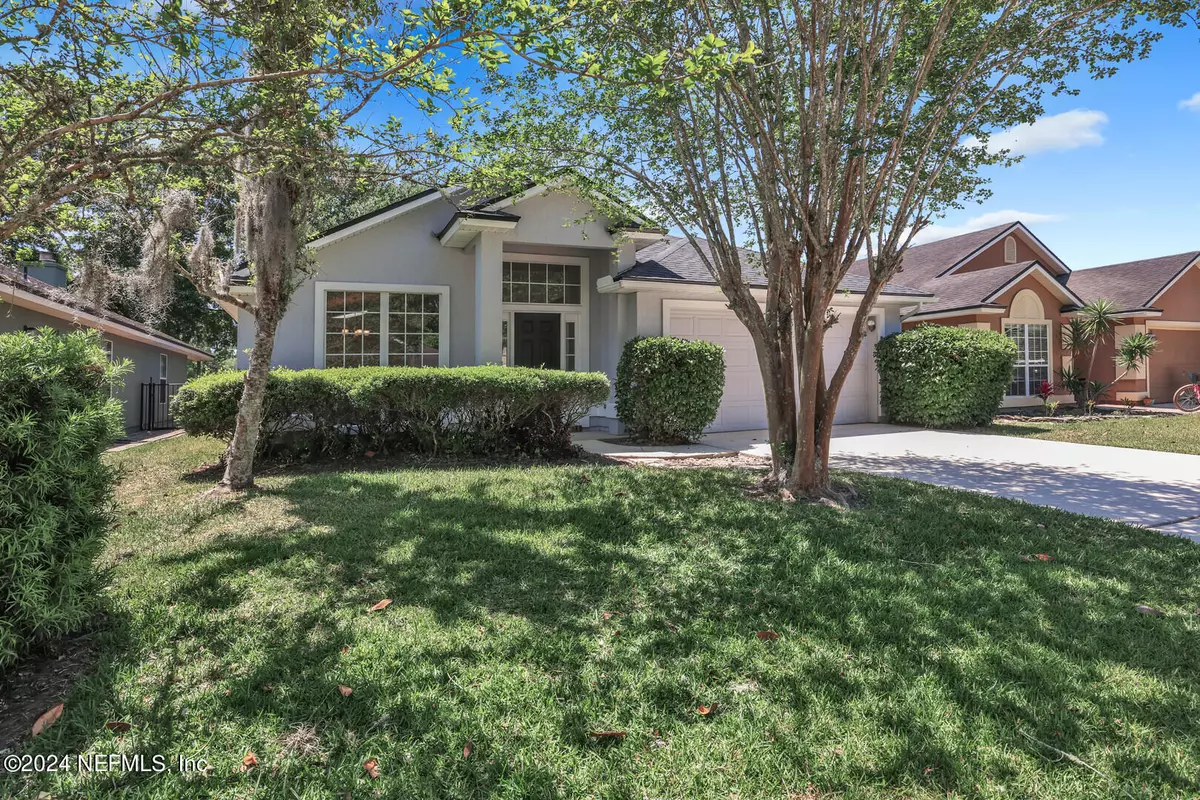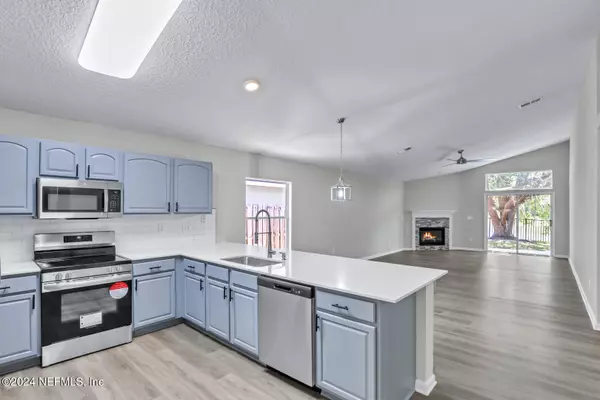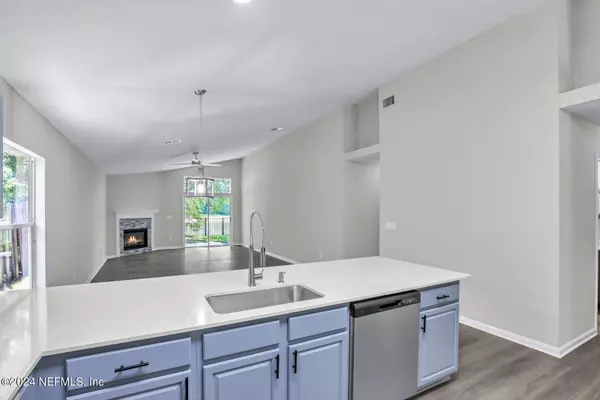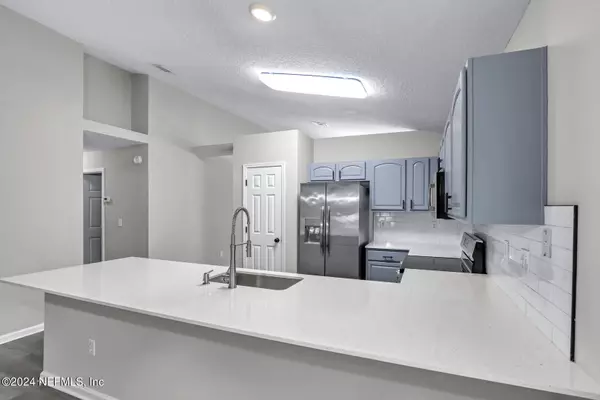$429,900
$429,900
For more information regarding the value of a property, please contact us for a free consultation.
4 Beds
2 Baths
2,180 SqFt
SOLD DATE : 07/31/2024
Key Details
Sold Price $429,900
Property Type Single Family Home
Sub Type Single Family Residence
Listing Status Sold
Purchase Type For Sale
Square Footage 2,180 sqft
Price per Sqft $197
Subdivision Julington Creek Plan
MLS Listing ID 2019517
Sold Date 07/31/24
Bedrooms 4
Full Baths 2
HOA Fees $40/ann
HOA Y/N Yes
Originating Board realMLS (Northeast Florida Multiple Listing Service)
Year Built 2004
Lot Size 7,405 Sqft
Acres 0.17
Property Description
MAJOR PRICE REDUCTION. SELLER CONSIDERING OFFERS $ 429,900 & UpP !!!! This Stunning Home has been carefully & thoughtfully given a second chance with Incredible Designer Updates, All of the flooring including baths & laundry have been replaced with Beautiful Rich High End Wood Vinyl Plank Flooring in the entire home, Both Bathrooms taken down to Sheetrock, All New Lighting in the entire home, All Appliances Updated to Stainless, New Quartz Kitchen Tops, New Granite in Master & Stone in Spare Bath, Nefar Lock Box, Can Close Quickly, Investor Spent over $ 60,000 on New Rehab, and a New Roof in 2023, A/C Just Serviced by Mike Merritt A/C himself, SElling AS IS NO Repairs !!!
Location
State FL
County St. Johns
Community Julington Creek Plan
Area 301-Julington Creek/Switzerland
Direction From I295 S, keep left to continue on FL-9B S, take exit 6, use right 2 lanes to take ramp to Race Track Rd., merge onto W Peyton Pkwy, turn left onto Race Track Rd, right on Linde Ave, left onto W Tropical Trace
Interior
Interior Features Breakfast Bar, Breakfast Nook, Ceiling Fan(s), Entrance Foyer, Open Floorplan, Pantry, Primary Bathroom - Tub with Shower, Split Bedrooms, Walk-In Closet(s)
Heating Central, Electric, Other
Cooling Central Air, Electric
Flooring Vinyl, Wood
Fireplaces Number 1
Fireplaces Type Wood Burning
Furnishings Unfurnished
Fireplace Yes
Laundry In Unit
Exterior
Parking Features Garage
Garage Spaces 2.0
Fence Back Yard
Pool Community
Utilities Available Sewer Available, Water Available
Amenities Available Basketball Court, Clubhouse, Fitness Center, Golf Course, Jogging Path, Park, Playground, Tennis Court(s)
Waterfront Description Pond
View Pond
Roof Type Shingle
Total Parking Spaces 2
Garage Yes
Private Pool No
Building
Water Public
Structure Type Frame,Stucco
New Construction No
Schools
Elementary Schools Durbin Creek
Middle Schools Fruit Cove
High Schools Creekside
Others
HOA Name VESTA - JCP HOA
Senior Community No
Tax ID 2495490160
Acceptable Financing Cash, Conventional, FHA, USDA Loan
Listing Terms Cash, Conventional, FHA, USDA Loan
Read Less Info
Want to know what your home might be worth? Contact us for a FREE valuation!

Our team is ready to help you sell your home for the highest possible price ASAP
Bought with KELLER WILLIAMS REALTY ATLANTIC PARTNERS ST. AUGUSTINE

“My job is to find and attract mastery-based agents to the office, protect the culture, and make sure everyone is happy! ”







