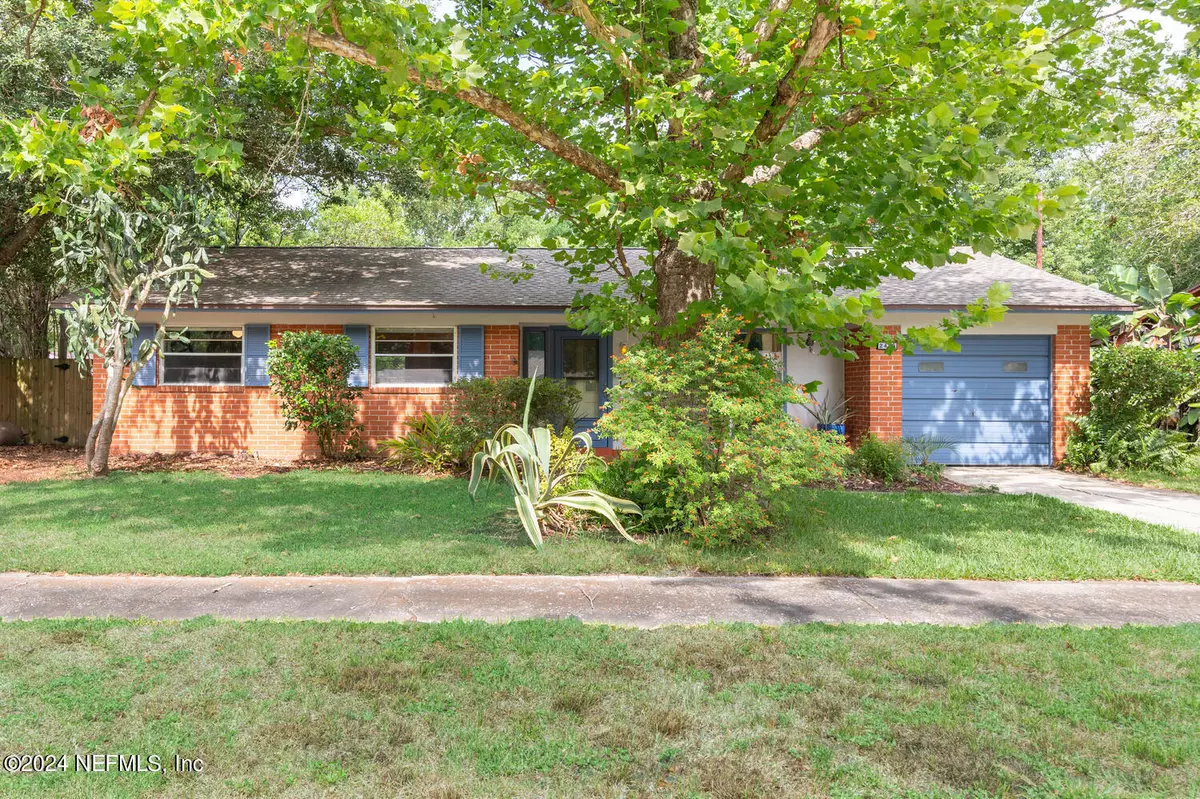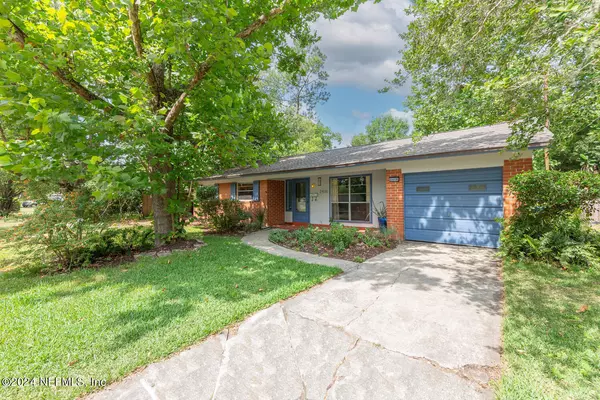$264,250
$255,000
3.6%For more information regarding the value of a property, please contact us for a free consultation.
3 Beds
2 Baths
1,376 SqFt
SOLD DATE : 07/31/2024
Key Details
Sold Price $264,250
Property Type Single Family Home
Sub Type Single Family Residence
Listing Status Sold
Purchase Type For Sale
Square Footage 1,376 sqft
Price per Sqft $192
Subdivision Arlington Hills
MLS Listing ID 2032597
Sold Date 07/31/24
Style Ranch
Bedrooms 3
Full Baths 2
HOA Y/N No
Originating Board realMLS (Northeast Florida Multiple Listing Service)
Year Built 1968
Annual Tax Amount $961
Lot Size 8,276 Sqft
Acres 0.19
Lot Dimensions 74x111
Property Description
MULTIPLE OFFERS RECEIVED! Highest and Best due by 10am on Monday, 7/8/2024.
Don't miss this sturdy 3br/2ba POOL home that is situated on a huge lot and Priced to Sell! The ROOF is 4 years New! This sweet gem is ideally located among mature trees and near the end of the street. You will love having an inground pool and deck! The spacious backyard has a 5-year new fence and is perfect for the consummate gardener and Chef! Be amazed by the native butterfly-friendly landscape and urban food forest with oranges, grapes, blueberries, turmeric, figs, passion fruit, ginger, pineapple, and a large prickly pear tree! Inside enjoy the sunny Florida Room, remodeled bathrooms, and roomy bedrooms. Save money with the efficient Rinnai gas tankless water heater. The original 1960s terrazzo floors in the living and dining areas were recently refinished. Enjoy the photo tour! (Note: some photos are virtually staged) Come home, cool off in your pool and RELAX!
Location
State FL
County Duval
Community Arlington Hills
Area 041-Arlington
Direction Take I295 to west on Merrill Road. Take a left on Woolery Drive then left on Arble. Take left on Mill Creek Road. The home is on the left on the dead end road.
Interior
Interior Features Ceiling Fan(s), Pantry, Primary Bathroom - Shower No Tub
Heating Natural Gas
Cooling Central Air, Electric, Wall/Window Unit(s)
Flooring Terrazzo, Tile, Vinyl
Exterior
Parking Features Attached, Garage, Off Street
Garage Spaces 1.0
Fence Back Yard, Privacy, Wood
Pool In Ground, Fenced
Utilities Available Cable Connected, Electricity Connected, Sewer Connected, Water Connected
Roof Type Shingle
Porch Covered, Front Porch, Patio
Total Parking Spaces 1
Garage Yes
Private Pool No
Building
Lot Description Dead End Street
Sewer Public Sewer
Water Public
Architectural Style Ranch
Structure Type Concrete
New Construction No
Others
Senior Community No
Tax ID 1202680000
Security Features Smoke Detector(s)
Acceptable Financing Cash, Conventional, FHA, VA Loan
Listing Terms Cash, Conventional, FHA, VA Loan
Read Less Info
Want to know what your home might be worth? Contact us for a FREE valuation!

Our team is ready to help you sell your home for the highest possible price ASAP
Bought with VREELAND REAL ESTATE LLC
“My job is to find and attract mastery-based agents to the office, protect the culture, and make sure everyone is happy! ”







