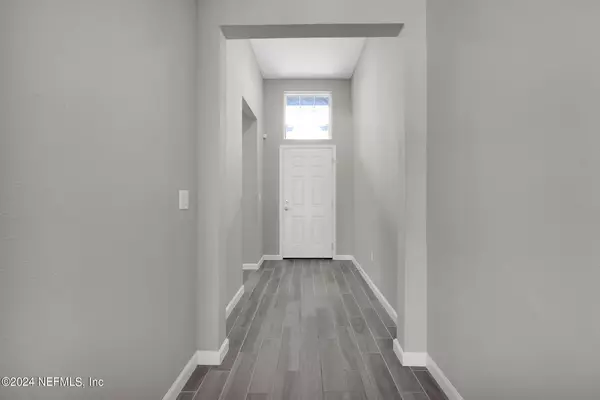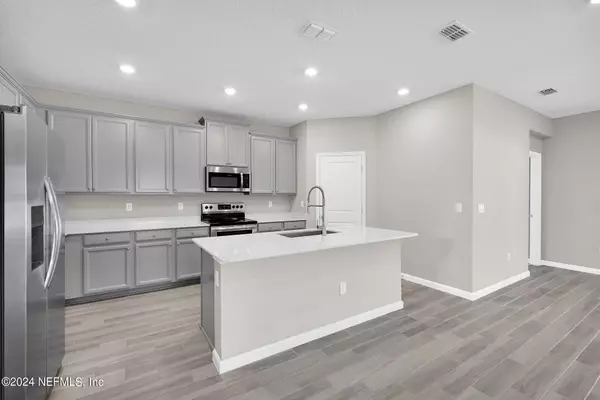$412,500
$419,999
1.8%For more information regarding the value of a property, please contact us for a free consultation.
4 Beds
3 Baths
2,006 SqFt
SOLD DATE : 08/09/2024
Key Details
Sold Price $412,500
Property Type Single Family Home
Sub Type Single Family Residence
Listing Status Sold
Purchase Type For Sale
Square Footage 2,006 sqft
Price per Sqft $205
Subdivision Mill Creek North
MLS Listing ID 2030924
Sold Date 08/09/24
Bedrooms 4
Full Baths 3
HOA Fees $50/ann
HOA Y/N Yes
Originating Board realMLS (Northeast Florida Multiple Listing Service)
Year Built 2022
Annual Tax Amount $5,278
Lot Size 6,969 Sqft
Acres 0.16
Property Description
Welcome to your dream home! This beautifully designed 4/3 residence on a cul-de-sac offers a perfect blend of luxury and comfort. As you approach the house, you're greeted with a long driveway. Step inside to find an open floor plan with 9-foot ceilings that creates an airy and spacious atmosphere.
The luxury kitchen is equipped with stainless steel appliances, ample cabinet space, and quartz countertops. The spacious master bedroom features two large walk-in closets, a dual sink vanity, a tiled walk-in shower, and a separate tub. The built-in closets in each guest bedroom offer convenient storage. Outside, the lanai provides a serene spot for morning coffee and evening gatherings. The fenced-in yard ensures privacy and security, making it an ideal space for outdoor activities and relaxation.
Additional highlights include Ring Security System and a water softener. This home is less than 25 minutes away from the beach and St. Johns Town Center. Schedule your showing today!
Location
State FL
County Duval
Community Mill Creek North
Area 041-Arlington
Direction Turn right onto Lone Star Rd from Mill Creek Rd. Turn left onto Enclave Rd. Turn right onto Strawberry Creek Ct.
Interior
Interior Features Eat-in Kitchen, Entrance Foyer, His and Hers Closets, Kitchen Island, Open Floorplan, Pantry, Primary Bathroom -Tub with Separate Shower, Split Bedrooms, Walk-In Closet(s)
Heating Central, Electric
Cooling Central Air, Electric
Flooring Carpet, Tile
Laundry Electric Dryer Hookup, Washer Hookup
Exterior
Parking Features Garage
Garage Spaces 2.0
Fence Full, Vinyl
Pool None
Utilities Available Electricity Connected, Sewer Connected, Water Connected
Amenities Available Playground
Porch Covered, Patio, Rear Porch, Screened
Total Parking Spaces 2
Garage Yes
Private Pool No
Building
Lot Description Cul-De-Sac, Dead End Street
Sewer Public Sewer
Water Public
New Construction No
Others
Senior Community No
Tax ID 1207100185
Security Features Security System Owned
Acceptable Financing Cash, Conventional, FHA, VA Loan
Listing Terms Cash, Conventional, FHA, VA Loan
Read Less Info
Want to know what your home might be worth? Contact us for a FREE valuation!

Our team is ready to help you sell your home for the highest possible price ASAP
Bought with BERKSHIRE HATHAWAY HOMESERVICES FLORIDA NETWORK REALTY
“My job is to find and attract mastery-based agents to the office, protect the culture, and make sure everyone is happy! ”







