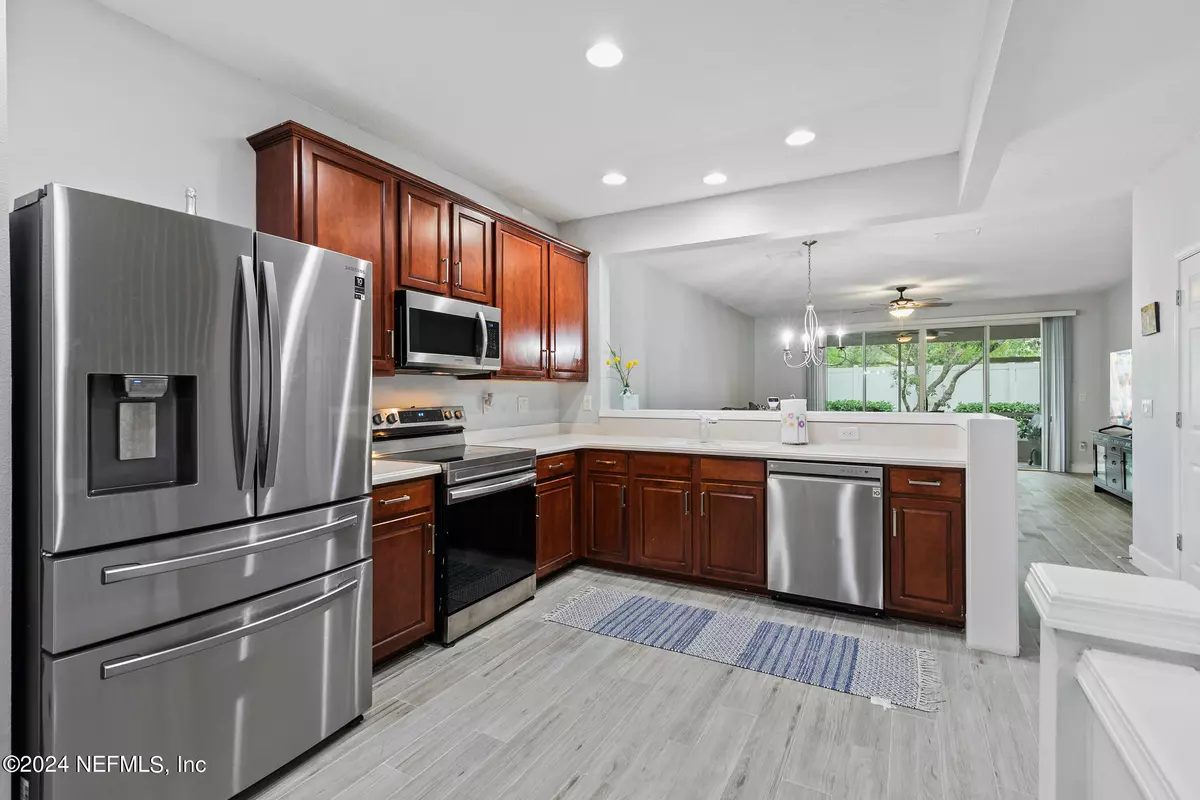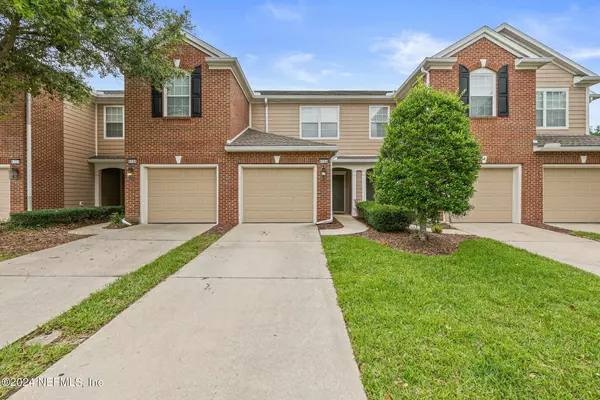$295,000
$299,000
1.3%For more information regarding the value of a property, please contact us for a free consultation.
2 Beds
3 Baths
1,596 SqFt
SOLD DATE : 08/19/2024
Key Details
Sold Price $295,000
Property Type Townhouse
Sub Type Townhouse
Listing Status Sold
Purchase Type For Sale
Square Footage 1,596 sqft
Price per Sqft $184
Subdivision Ironwood
MLS Listing ID 2025422
Sold Date 08/19/24
Bedrooms 2
Full Baths 2
Half Baths 1
HOA Fees $232/mo
HOA Y/N Yes
Originating Board realMLS (Northeast Florida Multiple Listing Service)
Year Built 2005
Annual Tax Amount $3,537
Lot Size 2,178 Sqft
Acres 0.05
Property Description
Discover this exceptional townhome nestled within the sought-after community of Ironwood, conveniently located just minutes away from the bustling St. Johns Town Center, Florida State College, and UNF. Offering effortless living, this low-maintenance residence boasts a one-car attached garage for added convenience.
Step inside to find two generously sized bedrooms, each featuring walk-in closets, along with two full baths, one half bath, and a versatile upstairs loft—providing ample space for comfortable living. The covered lanai, adorned with tiled flooring, provides an inviting outdoor retreat, while the breakfast nook and open family/dining room layout cater to the needs of an active family. This home is adorned with beautifully updated luxury vinyl flooring throughout. Residents of Ironwood enjoy access to a resort-style amenities, including a gated entry, clubhouse, swimming pool, fitness center, car care center, community mail cluster, visitor parking spaces, and scenic walking trails. Experience the epitome of modern living in this thriving community. The seller is willing to consider selling the property furnished if agreeable terms are negotiated.
Location
State FL
County Duval
Community Ironwood
Area 022-Grove Park/Sans Souci
Direction From JTB, take Belfort Road exit. Turn right on Gate Parkway W. Hickory Run is on the right.
Interior
Interior Features Ceiling Fan(s), Eat-in Kitchen, Entrance Foyer, Open Floorplan
Heating Central, Electric
Cooling Central Air
Flooring Tile, Vinyl
Exterior
Parking Features Attached, Garage, Gated
Garage Spaces 1.0
Pool Community
Utilities Available Cable Available, Electricity Connected, Sewer Connected, Water Connected
Total Parking Spaces 1
Garage Yes
Private Pool No
Building
Water Public
New Construction No
Others
Senior Community No
Tax ID 1543754165
Acceptable Financing Cash, Conventional, FHA, VA Loan
Listing Terms Cash, Conventional, FHA, VA Loan
Read Less Info
Want to know what your home might be worth? Contact us for a FREE valuation!

Our team is ready to help you sell your home for the highest possible price ASAP
Bought with PURSUIT REAL ESTATE, LLC

“My job is to find and attract mastery-based agents to the office, protect the culture, and make sure everyone is happy! ”







