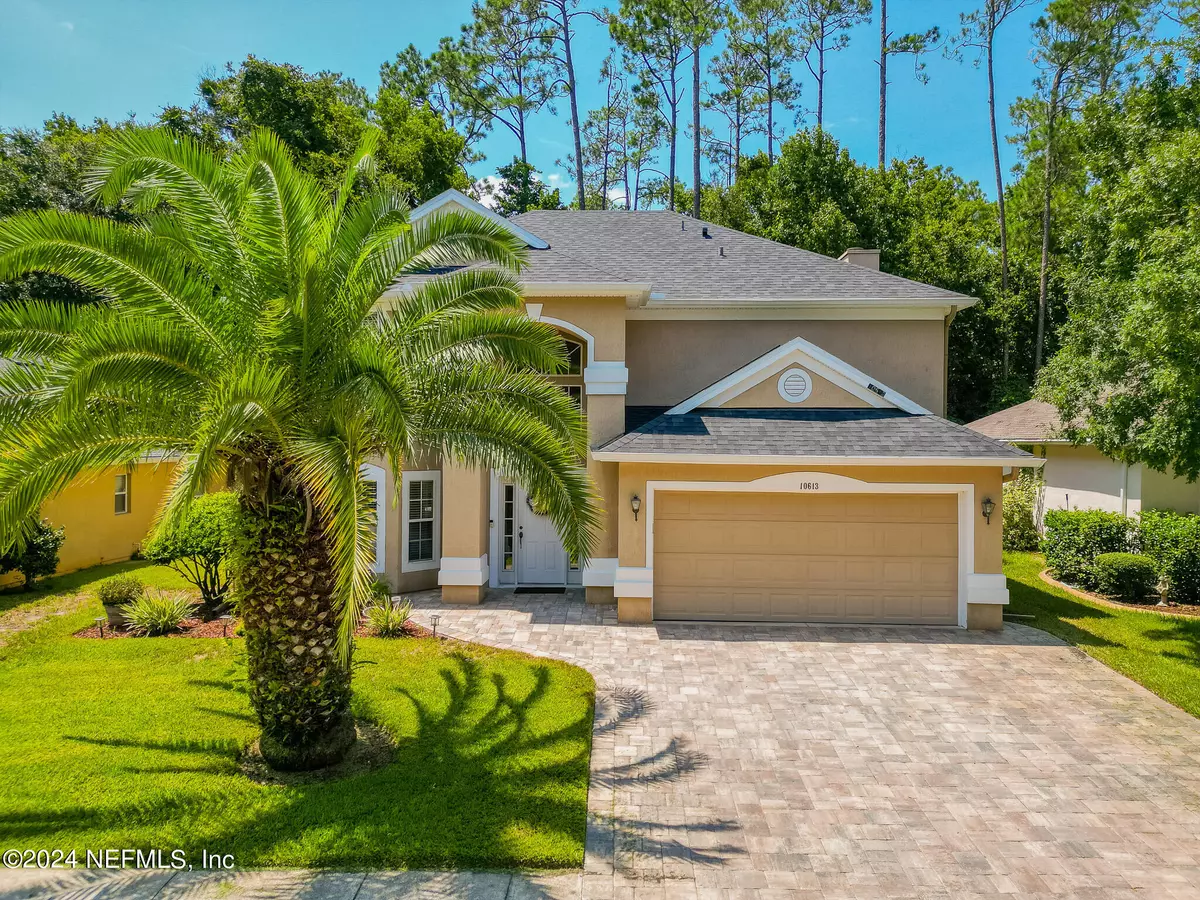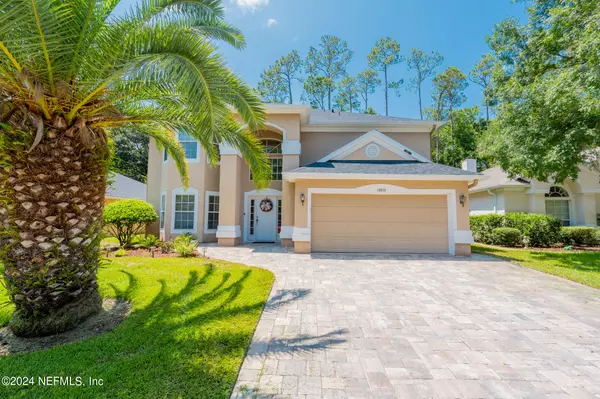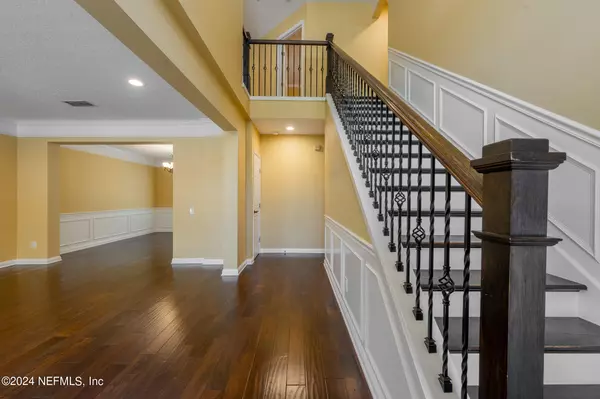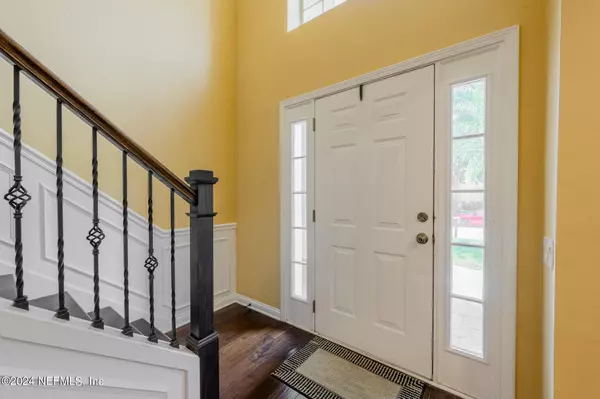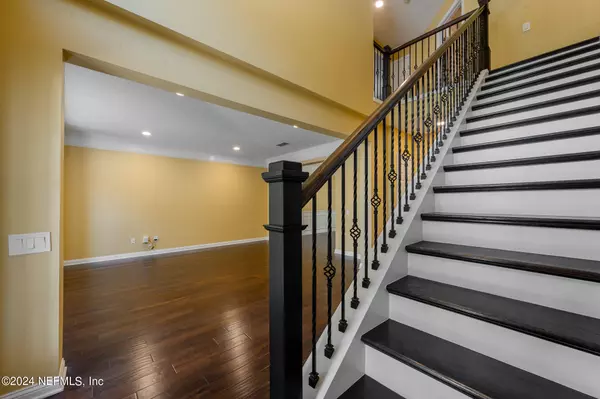$540,000
$540,000
For more information regarding the value of a property, please contact us for a free consultation.
4 Beds
3 Baths
2,304 SqFt
SOLD DATE : 08/21/2024
Key Details
Sold Price $540,000
Property Type Single Family Home
Sub Type Single Family Residence
Listing Status Sold
Purchase Type For Sale
Square Footage 2,304 sqft
Price per Sqft $234
Subdivision East Hampton
MLS Listing ID 2039882
Sold Date 08/21/24
Bedrooms 4
Full Baths 2
Half Baths 1
HOA Fees $74/qua
HOA Y/N Yes
Originating Board realMLS (Northeast Florida Multiple Listing Service)
Year Built 2001
Annual Tax Amount $3,713
Property Description
Move-in ready home located in the highly desirable community of East Hampton. This extremely well-maintained home has many upgrades, including a new roof installed in February 2024, Water heater 2023, AC unit 2020,an updated custom kitchen with stainless steel appliances, crown molding, and granite countertops. The ground floor boasts beautiful hardwood floors throughout and a fireplace in the family room. The master bedroom, located on the second floor, features a spacious master bathroom and a walk-in closet. All the other bedrooms are also very spacious. This fully fenced home is a gardener's paradise, with the current owner cultivating many fruits and vegetables. Home is also equipped with water softner & driveway was recently updated with pavers. The community offers numerous amenities with low HOA fees and no CDD fees. Home is close to towncenter, restaurants,beaches, major interstate & downtown. Schedule a private showing today!!
Location
State FL
County Duval
Community East Hampton
Area 024-Baymeadows/Deerwood
Direction Baymeadows Rd E, make a right into East Hampton, go all the way to the end, make a left, home on the left.
Interior
Interior Features Eat-in Kitchen, Entrance Foyer, Pantry, Primary Bathroom - Tub with Shower, Vaulted Ceiling(s), Walk-In Closet(s)
Heating Central
Cooling Central Air
Flooring Carpet, Wood
Fireplaces Number 1
Fireplace Yes
Exterior
Parking Features Garage
Garage Spaces 2.0
Pool Community, In Ground
Utilities Available Cable Available, Electricity Available, Sewer Connected, Water Connected
Amenities Available Basketball Court, Clubhouse, Playground, Tennis Court(s)
View Trees/Woods
Roof Type Shingle
Total Parking Spaces 2
Garage Yes
Private Pool No
Building
Faces South
Water Public
Structure Type Concrete,Frame,Stucco
New Construction No
Others
Senior Community No
Tax ID 1677598915
Acceptable Financing Cash, Conventional, FHA, VA Loan
Listing Terms Cash, Conventional, FHA, VA Loan
Read Less Info
Want to know what your home might be worth? Contact us for a FREE valuation!

Our team is ready to help you sell your home for the highest possible price ASAP
Bought with WATSON REALTY CORP

“My job is to find and attract mastery-based agents to the office, protect the culture, and make sure everyone is happy! ”


