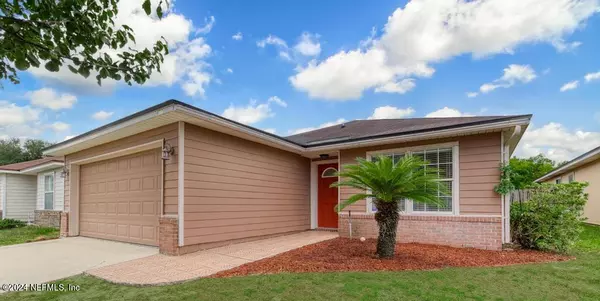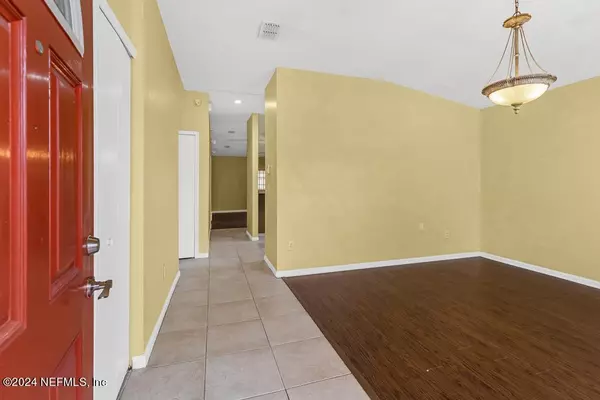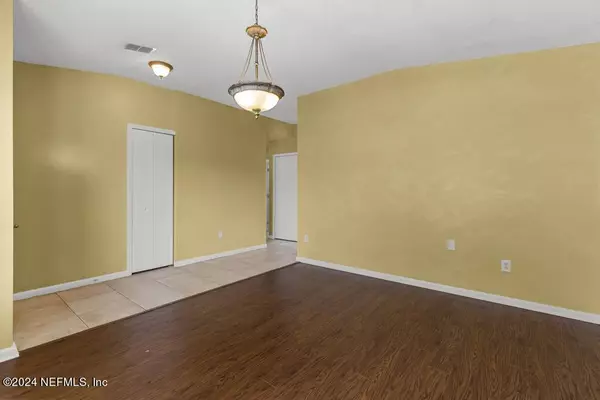$277,000
$285,000
2.8%For more information regarding the value of a property, please contact us for a free consultation.
3 Beds
2 Baths
1,364 SqFt
SOLD DATE : 08/30/2024
Key Details
Sold Price $277,000
Property Type Single Family Home
Sub Type Single Family Residence
Listing Status Sold
Purchase Type For Sale
Square Footage 1,364 sqft
Price per Sqft $203
Subdivision Ridgemoor
MLS Listing ID 2036721
Sold Date 08/30/24
Style Ranch
Bedrooms 3
Full Baths 2
HOA Fees $13/ann
HOA Y/N Yes
Originating Board realMLS (Northeast Florida Multiple Listing Service)
Year Built 2000
Annual Tax Amount $1,664
Lot Size 4,356 Sqft
Acres 0.1
Property Description
NEW roof and flooring! Welcome home to 3400 International Village Dr! This 3-bedroom, 2 full bathroom home is ready for you to make it your own. Featuring a convenient floor plan where the kitchen is the heart of the home. The kitchen is open to the living room for easy entertaining and conversation. A separate dining room could even be used as a home office, playroom, or second living space. The primary bedroom features an en-suite bathroom and generous walk-in closet. The secondary bedrooms are situated to give everyone privacy. A two-car garage offers plenty of space to park or store while the laundry is located just inside the home for easy access. Out back, a screened-in porch is the perfect place to relax all year round with a handy storage shed off to one side.
Location
State FL
County Duval
Community Ridgemoor
Area 041-Arlington
Direction From Merrill Rd, turn north on Hartsfield Rd. Turn left on International Village Dr. Follow the road until it veers right. Home will be on your left.
Rooms
Other Rooms Shed(s)
Interior
Interior Features Breakfast Bar, Ceiling Fan(s), Entrance Foyer, Open Floorplan, Primary Bathroom - Tub with Shower, Split Bedrooms, Vaulted Ceiling(s), Walk-In Closet(s)
Heating Central
Cooling Central Air
Flooring Carpet, Tile, Vinyl
Laundry Electric Dryer Hookup, Washer Hookup
Exterior
Parking Features Garage
Garage Spaces 2.0
Fence Back Yard, Wood
Pool None
Utilities Available Sewer Connected, Water Connected
Roof Type Shingle
Porch Porch, Rear Porch, Screened
Total Parking Spaces 2
Garage Yes
Private Pool No
Building
Sewer Public Sewer
Water Public
Architectural Style Ranch
Structure Type Composition Siding
New Construction No
Schools
Elementary Schools Parkwood Heights
Middle Schools Arlington
High Schools Terry Parker
Others
Senior Community No
Tax ID 1130150670
Acceptable Financing Cash, Conventional, FHA, VA Loan
Listing Terms Cash, Conventional, FHA, VA Loan
Read Less Info
Want to know what your home might be worth? Contact us for a FREE valuation!

Our team is ready to help you sell your home for the highest possible price ASAP
Bought with THE LEGENDS OF REAL ESTATE
“My job is to find and attract mastery-based agents to the office, protect the culture, and make sure everyone is happy! ”







