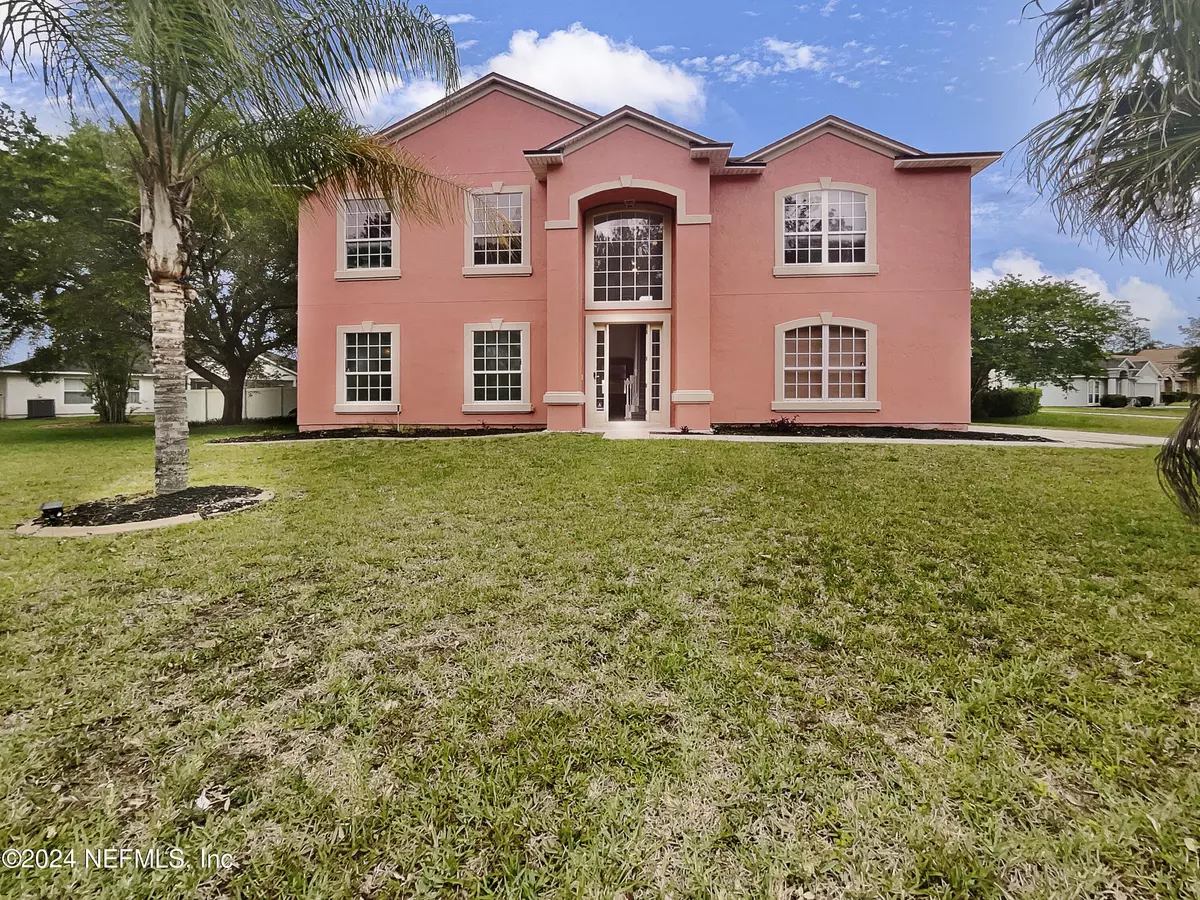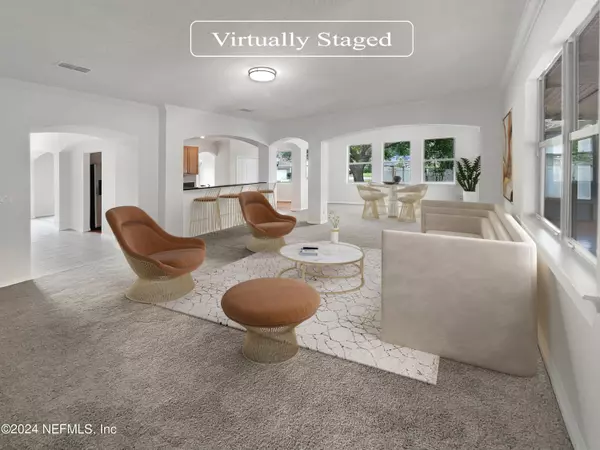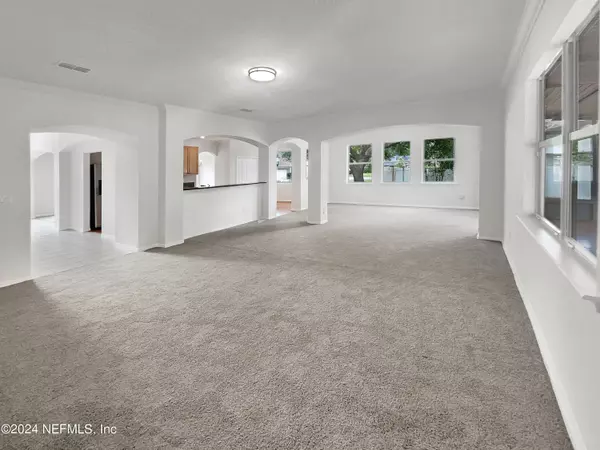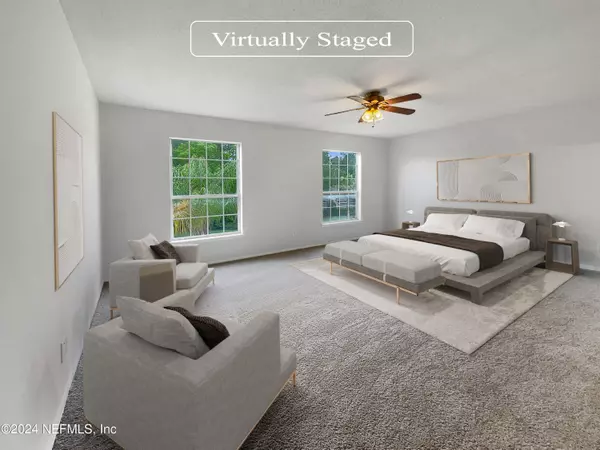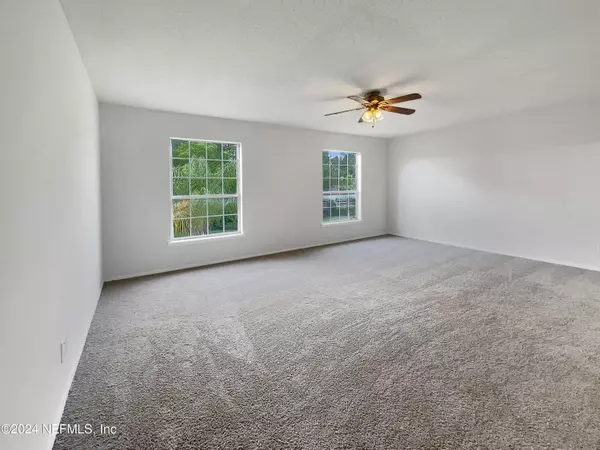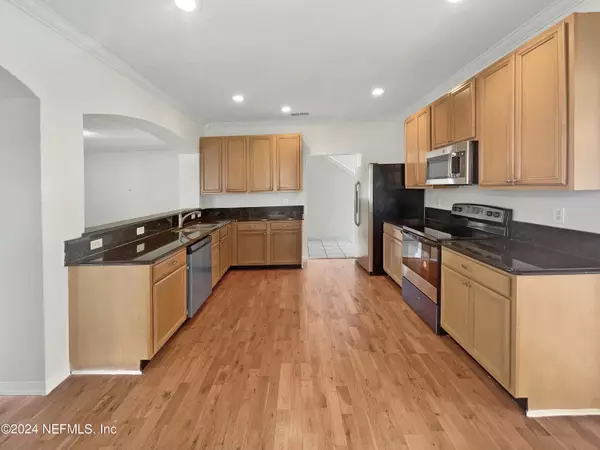$365,000
$373,000
2.1%For more information regarding the value of a property, please contact us for a free consultation.
5 Beds
3 Baths
3,600 SqFt
SOLD DATE : 09/11/2024
Key Details
Sold Price $365,000
Property Type Single Family Home
Sub Type Single Family Residence
Listing Status Sold
Purchase Type For Sale
Square Footage 3,600 sqft
Price per Sqft $101
Subdivision Cambridge Estates
MLS Listing ID 2026352
Sold Date 09/11/24
Bedrooms 5
Full Baths 3
HOA Fees $37/ann
HOA Y/N Yes
Originating Board realMLS (Northeast Florida Multiple Listing Service)
Year Built 2002
Annual Tax Amount $4,871
Lot Size 10,454 Sqft
Acres 0.24
Property Description
Welcome to this charming residence that's ready for its new owners! The neutral paint scheme throughout creates a soothing atmosphere, adaptable to any taste or style. The kitchen, equipped with new stainless steel appliances, is a dream for home chefs, adding a touch of modern luxury. The primary bathroom features double sinks and a separate tub and shower for a relaxing bath experience. Step outside to the covered patio, perfect for outdoor relaxation and hosting gatherings. The property also includes a storage shed for tools or crafts and a fenced-in backyard for privacy and outdoor enjoyment. This house offers a blend of comfort and convenience that you're sure to find delightful.
Location
State FL
County Duval
Community Cambridge Estates
Area 091-Garden City/Airport
Direction Head west on Capper Rd toward Applegate St. Turn left onto Woodley Creek Blvd. At the roundabout, take the 3rd exit onto Woodley Creek Rd. Turn right onto Planters Wood Dr
Interior
Heating Central, Natural Gas
Cooling Central Air
Flooring Carpet, Vinyl, Wood
Exterior
Parking Features Garage
Garage Spaces 2.0
Pool None
Utilities Available Electricity Connected, Natural Gas Available, Sewer Connected, Water Connected
Roof Type Shingle
Total Parking Spaces 2
Garage Yes
Private Pool No
Building
Sewer Public Sewer
Water Public
New Construction No
Schools
Elementary Schools Garden City
Middle Schools Highlands
High Schools Jean Ribault
Others
HOA Name Cambridge Estates Homeowners Association,Inc
Senior Community No
Tax ID 0201590860
Acceptable Financing Cash, Conventional, FHA, VA Loan
Listing Terms Cash, Conventional, FHA, VA Loan
Read Less Info
Want to know what your home might be worth? Contact us for a FREE valuation!

Our team is ready to help you sell your home for the highest possible price ASAP
Bought with CENTURY 21 LIGHTHOUSE REALTY
“My job is to find and attract mastery-based agents to the office, protect the culture, and make sure everyone is happy! ”


