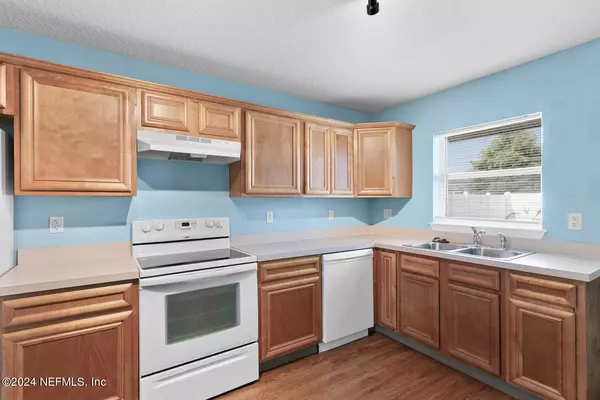$235,000
$230,000
2.2%For more information regarding the value of a property, please contact us for a free consultation.
3 Beds
2 Baths
1,275 SqFt
SOLD DATE : 09/16/2024
Key Details
Sold Price $235,000
Property Type Single Family Home
Sub Type Single Family Residence
Listing Status Sold
Purchase Type For Sale
Square Footage 1,275 sqft
Price per Sqft $184
Subdivision Sandler Chase
MLS Listing ID 2043801
Sold Date 09/16/24
Bedrooms 3
Full Baths 2
HOA Fees $24/ann
HOA Y/N Yes
Originating Board realMLS (Northeast Florida Multiple Listing Service)
Year Built 2008
Property Description
Welcome to the charming 3 bedroom- 2 bath home. As you step inside, you'll be greeted by the open-concept living area with vaulted ceilings that create an airy and inviting atmosphere. The spacious living room flows seamlessly to the kitchen. The large primary bedroom features an en-suite bathroom and ample closet space. The additional two bedrooms are generously sized, offering flexibility for a home office, guest room, or playroom. Outside, the private fenced-in yard is your personal oasis. Whether you're hosting a barbecue, playing with pets, or simply relaxing, this outdoor space offers endless possibilities. Seize the opportunity to make this beautiful house your new home. Schedule a showing today!
Location
State FL
County Duval
Community Sandler Chase
Area 064-Bent Creek/Plum Tree
Direction Heading West on Argyle Forest Blvd, Turn Right onto Old Middleburg Rd, Turn Left on Sandler Rd, Quick Right onto Sandler Chase Trail, Quick Right on Rolling Tree St, house will be on your left.
Rooms
Other Rooms Shed(s)
Interior
Interior Features Ceiling Fan(s), Pantry, Primary Bathroom - Shower No Tub, Vaulted Ceiling(s)
Heating Central
Cooling Central Air
Laundry Electric Dryer Hookup, Washer Hookup
Exterior
Parking Features Garage
Garage Spaces 2.0
Fence Back Yard
Pool Above Ground
Utilities Available Electricity Connected, Sewer Connected, Water Connected
Roof Type Shingle
Total Parking Spaces 2
Garage Yes
Private Pool No
Building
Water Public
New Construction No
Schools
Elementary Schools Westview
Middle Schools Westview
High Schools Westside High School
Others
Senior Community No
Tax ID 0151940550
Acceptable Financing Cash, Conventional, FHA, VA Loan
Listing Terms Cash, Conventional, FHA, VA Loan
Read Less Info
Want to know what your home might be worth? Contact us for a FREE valuation!

Our team is ready to help you sell your home for the highest possible price ASAP
Bought with CASSEUS REALTY CORP
“My job is to find and attract mastery-based agents to the office, protect the culture, and make sure everyone is happy! ”







