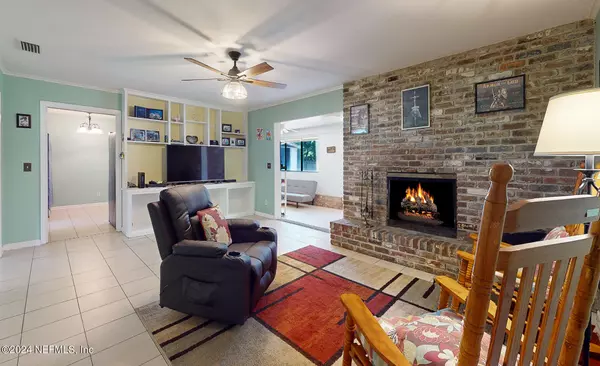$360,000
$365,000
1.4%For more information regarding the value of a property, please contact us for a free consultation.
4 Beds
3 Baths
2,578 SqFt
SOLD DATE : 10/08/2024
Key Details
Sold Price $360,000
Property Type Single Family Home
Sub Type Single Family Residence
Listing Status Sold
Purchase Type For Sale
Square Footage 2,578 sqft
Price per Sqft $139
Subdivision Alderman Park
MLS Listing ID 2029019
Sold Date 10/08/24
Style Ranch
Bedrooms 4
Full Baths 3
Construction Status Updated/Remodeled
HOA Y/N No
Originating Board realMLS (Northeast Florida Multiple Listing Service)
Year Built 1964
Annual Tax Amount $5,368
Lot Size 0.280 Acres
Acres 0.28
Lot Dimensions 110 x 115
Property Description
Looking for a LARGE (2,500+ sq ft) 4 bedroom/3 full bath, ALL BRICK home on an expansive corner lot? This Alderman Park home is a must see! The welcoming double door foyer invites you to the large living room and formal dining room. Enjoy family time in the eat-in kitchen w/ stainless appliances. Relax in the Family room with a cozy wood burning fireplace & built in shelving. The back Florida room offers flexible living space w/ a fun raised brick fireplace. Relax in your huge fenced backyard w/ entertainment patio. The primary bedroom features 2 closets - 1 walk-in with built in shelving. The primary bath offers a large step down shower. All the bedrooms are oversized with tons of natural light from the newer vinyl windows. The ensuite bedroom is sooo cool w/ great privacy from the main living space and a walk-in tub shower! Inside laundry - washer/dry included! NO CARPET! 2023 Roof. PVC repipe. HVAC is serviced regularly. 2 car side entry garage. Live just minutes from Mayport, Beach, St. Johns Town Center & Jacksonville University.
Location
State FL
County Duval
Community Alderman Park
Area 041-Arlington
Direction Arlington Expressway. Exit north onto Arlington Road. Right onto Lillian Road. Continue onto Loan Star Road. Turn left onto Townsend Blvd and right onto Afton Lane. Home is on the right. 295 exit west onto Merrill Road. Turn left onto Townsend Blvd. Left onto Afton Lane. Home is on the right
Rooms
Other Rooms Shed(s)
Interior
Interior Features Ceiling Fan(s), Eat-in Kitchen, Guest Suite, His and Hers Closets, Primary Bathroom - Shower No Tub
Heating Central, Electric
Cooling Central Air, Wall/Window Unit(s)
Flooring Laminate, Tile
Fireplaces Number 2
Fireplaces Type Wood Burning
Fireplace Yes
Exterior
Parking Features Garage
Garage Spaces 2.0
Fence Back Yard
Pool None
Utilities Available Cable Connected, Electricity Connected, Sewer Connected, Water Connected
Roof Type Shingle
Porch Patio
Total Parking Spaces 2
Garage Yes
Private Pool No
Building
Lot Description Corner Lot
Sewer Public Sewer
Water Public
Architectural Style Ranch
New Construction No
Construction Status Updated/Remodeled
Others
Senior Community No
Tax ID 1430780000
Acceptable Financing Cash, Conventional, FHA, VA Loan
Listing Terms Cash, Conventional, FHA, VA Loan
Read Less Info
Want to know what your home might be worth? Contact us for a FREE valuation!

Our team is ready to help you sell your home for the highest possible price ASAP
Bought with NON MLS
“My job is to find and attract mastery-based agents to the office, protect the culture, and make sure everyone is happy! ”







