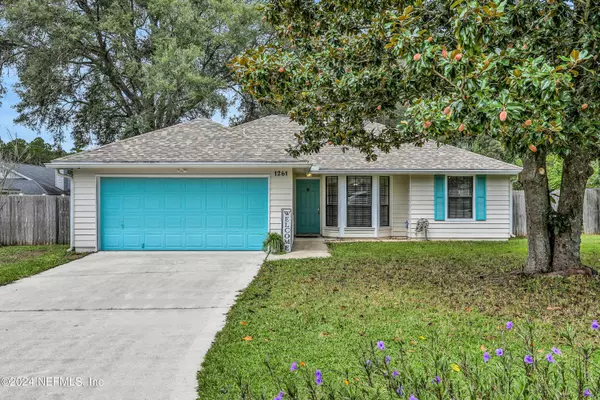$262,150
$265,000
1.1%For more information regarding the value of a property, please contact us for a free consultation.
3 Beds
2 Baths
1,305 SqFt
SOLD DATE : 10/16/2024
Key Details
Sold Price $262,150
Property Type Single Family Home
Sub Type Single Family Residence
Listing Status Sold
Purchase Type For Sale
Square Footage 1,305 sqft
Price per Sqft $200
Subdivision Bear Run
MLS Listing ID 2047074
Sold Date 10/16/24
Style Ranch
Bedrooms 3
Full Baths 2
HOA Y/N No
Originating Board realMLS (Northeast Florida Multiple Listing Service)
Year Built 1995
Annual Tax Amount $4,068
Lot Size 8,276 Sqft
Acres 0.19
Property Description
Welcome to this charming 3-bedroom, 2-bathroom, 2-car garage home with just over 1300 sq ft of living space. This home comes complete with all appliances, including washer, dryer and both refrigerators, laminate floors throughout, split bedrooms, an eat-in kitchen, wood-burning fireplace, and a screened lanai overlooking the tree-lined privacy fenced backyard. New roof in 2016. Conveniently located in Orange Park, with an easy commute to major roadways, and shopping and dining only moments away.
Location
State FL
County Clay
Community Bear Run
Area 134-South Blanding
Direction From Blanding. Turn onto Madison Ave. Left onto Washington Ave. Right onto Potomac Ave. Right onto Cutlass
Interior
Interior Features Breakfast Bar, Ceiling Fan(s), Eat-in Kitchen, Entrance Foyer, Pantry, Primary Bathroom - Shower No Tub, Primary Downstairs, Skylight(s), Split Bedrooms, Vaulted Ceiling(s), Walk-In Closet(s)
Heating Central
Cooling Central Air
Flooring Laminate
Fireplaces Number 1
Fireplaces Type Wood Burning
Furnishings Negotiable
Fireplace Yes
Laundry In Garage
Exterior
Parking Features Garage, Garage Door Opener, Off Street
Garage Spaces 2.0
Fence Back Yard, Wood
Pool None
Utilities Available Cable Connected, Electricity Connected, Sewer Connected, Water Connected
Roof Type Shingle
Porch Patio, Screened
Total Parking Spaces 2
Garage Yes
Private Pool No
Building
Lot Description Few Trees
Sewer Public Sewer
Water Public
Architectural Style Ranch
New Construction No
Schools
Elementary Schools Ridgeview
Middle Schools Orange Park
High Schools Ridgeview
Others
Senior Community No
Tax ID 21042500796909428
Security Features Smoke Detector(s)
Acceptable Financing Assumable, Cash, Conventional, FHA, VA Loan
Listing Terms Assumable, Cash, Conventional, FHA, VA Loan
Read Less Info
Want to know what your home might be worth? Contact us for a FREE valuation!

Our team is ready to help you sell your home for the highest possible price ASAP
“My job is to find and attract mastery-based agents to the office, protect the culture, and make sure everyone is happy! ”







