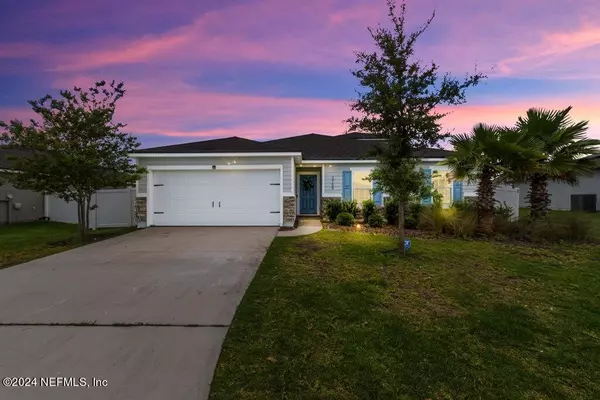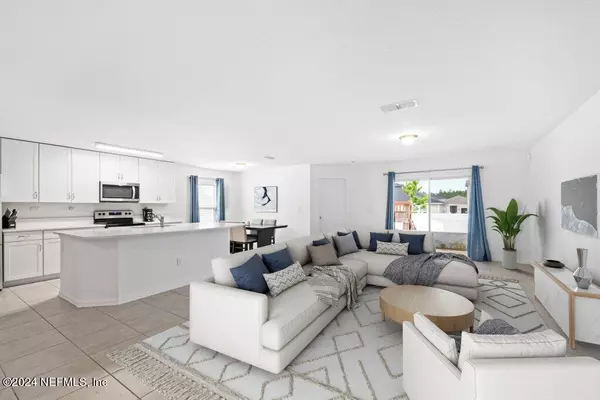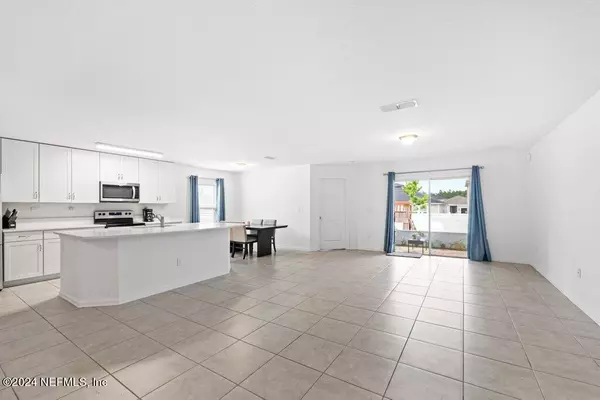$380,000
$390,000
2.6%For more information regarding the value of a property, please contact us for a free consultation.
5 Beds
3 Baths
2,565 SqFt
SOLD DATE : 10/30/2024
Key Details
Sold Price $380,000
Property Type Single Family Home
Sub Type Single Family Residence
Listing Status Sold
Purchase Type For Sale
Square Footage 2,565 sqft
Price per Sqft $148
Subdivision Liberty Square
MLS Listing ID 2028913
Sold Date 10/30/24
Bedrooms 5
Full Baths 3
HOA Fees $47/ann
HOA Y/N Yes
Originating Board realMLS (Northeast Florida Multiple Listing Service)
Year Built 2019
Annual Tax Amount $2,974
Lot Size 8,712 Sqft
Acres 0.2
Property Description
Why wait to build when you have this move in ready 2019 built home with many upgrades ready now! The neighborhood features a community pool and park w/ Low HOA & NO CDD Fees! When you enter the home you will love the spacious open floorplan, with upgraded tile throughout the main living areas. On the first floor you have 4 bedrooms with a split floorplan and 2 full bathrooms, as well as an additional room off the kitchen that is perfect for an office. The kitchen overlooks the living room with an oversized island and upgraded quartz countertops. The primary suite is located on the first floor and features HUGE walk-in closet! The sellers added a screened in patio and the swing set is HOA approved and can convey with the house. Upstairs you have the 5 bedroom that could also be used as a bonus room and full bathroom. The entire interior was just freshly repainted so it's a blank slate to make your own! Transferable platinum service with turner pest control. Schedule your showing today
Location
State FL
County Duval
Community Liberty Square
Area 065-Panther Creek/Adams Lake/Duval County-Sw
Direction Turn right on Tea Crates Pl, right on liberty Tree Pl left on Boston Commons, the house is on your right
Interior
Interior Features Breakfast Nook, Kitchen Island, Open Floorplan, Pantry, Primary Bathroom - Shower No Tub, Primary Downstairs, Split Bedrooms, Walk-In Closet(s)
Heating Central
Cooling Central Air
Flooring Carpet, Tile
Exterior
Parking Features Garage
Garage Spaces 2.0
Fence Back Yard, Vinyl
Pool Community
Utilities Available Electricity Connected, Water Available
Amenities Available Park, Playground
Roof Type Shingle
Total Parking Spaces 2
Garage Yes
Private Pool No
Building
Sewer Public Sewer
Water Public
New Construction No
Others
Senior Community No
Tax ID 0020606840
Acceptable Financing Cash, Conventional, FHA, VA Loan
Listing Terms Cash, Conventional, FHA, VA Loan
Read Less Info
Want to know what your home might be worth? Contact us for a FREE valuation!

Our team is ready to help you sell your home for the highest possible price ASAP
Bought with UNITED REAL ESTATE GALLERY

“My job is to find and attract mastery-based agents to the office, protect the culture, and make sure everyone is happy! ”







