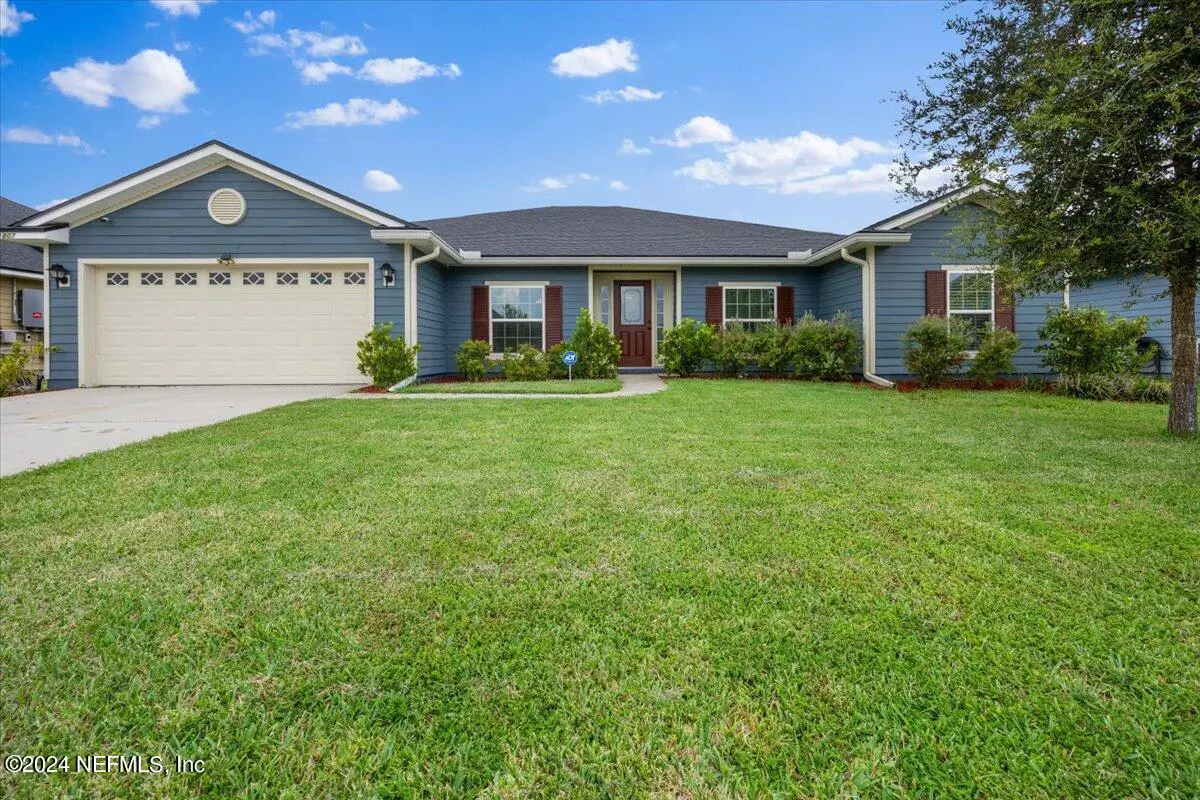$425,000
$425,000
For more information regarding the value of a property, please contact us for a free consultation.
4 Beds
3 Baths
2,521 SqFt
SOLD DATE : 10/28/2024
Key Details
Sold Price $425,000
Property Type Single Family Home
Sub Type Single Family Residence
Listing Status Sold
Purchase Type For Sale
Square Footage 2,521 sqft
Price per Sqft $168
Subdivision Liberty Square
MLS Listing ID 2041529
Sold Date 10/28/24
Style Contemporary
Bedrooms 4
Full Baths 3
HOA Fees $45/ann
HOA Y/N Yes
Originating Board realMLS (Northeast Florida Multiple Listing Service)
Year Built 2019
Annual Tax Amount $3,805
Lot Size 9,147 Sqft
Acres 0.21
Property Description
Fabulous Home in a Great Neighborhood! Includes a one year home warranty. Relax in the screened lanai. Gigantic back yard. Great for playing, cookouts and entertaining. Gorgeous kitchen with stainless steel appliances and granite countertops. Save money every month with the solar system approx $100 mo for electricity. Enjoy the community pool on those hot summer days. Great area for walks and bike rides .The Home has
1)A Maytag water treatment/ water softener system
2) Solor panels with battery backup power system that provides power to the home Incase of a power outage that is one year and 6 months old that comes with alot of warranty.
3) Home have and comes with a doorbell camera and 4k security camera with color night vision all around the house.
4)Home comes with a storage shed to store lawnmower and garden tools.
5) New publix supermarket and pharmacy is 5 minutes away.
6) Windixee supermarket and restaurants are 6 minutes away.
7) 15 minutes away from downtown Jax
Location
State FL
County Duval
Community Liberty Square
Area 065-Panther Creek/Adams Lake/Duval County-Sw
Direction From I-10, exit south on Chaffee Rd S, right on POW-MIA Memorial Pkwy, right on Tea Crates Pl, right on Liberty Tree Pl, left on Boston Cmns Way, home on right.
Interior
Interior Features Breakfast Nook, Ceiling Fan(s), Entrance Foyer, Open Floorplan, Primary Bathroom - Tub with Shower
Heating Central
Cooling Central Air, Electric
Flooring Carpet, Laminate, Tile
Laundry Electric Dryer Hookup, Washer Hookup
Exterior
Parking Features Attached, Garage
Garage Spaces 2.0
Fence Back Yard, Vinyl
Utilities Available Electricity Connected, Water Connected
Amenities Available Playground
Porch Patio, Screened
Total Parking Spaces 2
Garage Yes
Private Pool No
Building
Sewer Public Sewer
Water Public
Architectural Style Contemporary
New Construction No
Others
Senior Community No
Tax ID 0020606380
Acceptable Financing Cash, Conventional, FHA, VA Loan
Listing Terms Cash, Conventional, FHA, VA Loan
Read Less Info
Want to know what your home might be worth? Contact us for a FREE valuation!

Our team is ready to help you sell your home for the highest possible price ASAP
Bought with CROSSVIEW REALTY

“My job is to find and attract mastery-based agents to the office, protect the culture, and make sure everyone is happy! ”


