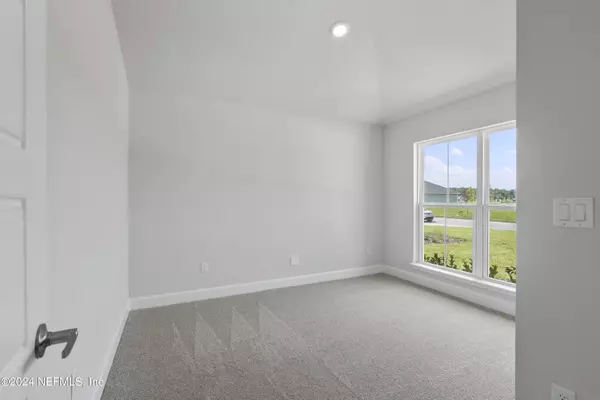$364,050
$364,050
For more information regarding the value of a property, please contact us for a free consultation.
4 Beds
2 Baths
1,820 SqFt
SOLD DATE : 10/31/2024
Key Details
Sold Price $364,050
Property Type Single Family Home
Sub Type Single Family Residence
Listing Status Sold
Purchase Type For Sale
Square Footage 1,820 sqft
Price per Sqft $200
Subdivision Summerglen
MLS Listing ID 1256005
Sold Date 10/31/24
Style Patio Home
Bedrooms 4
Full Baths 2
Construction Status Under Construction
HOA Fees $41/ann
HOA Y/N Yes
Originating Board realMLS (Northeast Florida Multiple Listing Service)
Year Built 2023
Property Description
***Eligible for 3.99% Interest Rate forward commitment. Save $936 a month with our 3.99% vrs 7%. Own this home for only $1,704 P & I. Must use preferred lender. The 1820, our most popular floor plan and a three car garage. Kitchen includes stainless steel appliance package with upgraded cabinets, vinyl floors, breakfast bar overlooking the bright & spacious great room. Separate formal dining room for all your entertaining needs. This home offers a split floor plan with primary suite tucked away from the other bedrooms and en suite boasts double vanities, 5 foot tile walk-in shower. Fourth bedroom perfect for home office/study. Enjoy a night cap on your covered lanai. Save thousands of dollars! Closing cost paid with use of approved lender(Excluded pre-paids/escrow items). LOW HOA and NO CDD fees! Only 1k binder deposit! Summerglen features a resident only recreational field ,playground, pavilion with grills, picnic table
Location
State FL
County Duval
Community Summerglen
Area 081-Marietta/Whitehouse/Baldwin/Garden St
Direction I-295 North, take exit 25 to Pritchard Rd, take left onto Pritchard Rd, take right onto Imeson Rd, continue onto Garden St, subdivision on the right.
Interior
Interior Features Breakfast Bar, Breakfast Nook, Entrance Foyer, Pantry, Primary Bathroom - Shower No Tub, Split Bedrooms, Vaulted Ceiling(s), Walk-In Closet(s)
Heating Central
Cooling Central Air
Flooring Carpet, Laminate
Laundry Electric Dryer Hookup, Washer Hookup
Exterior
Parking Features Additional Parking, Attached, Garage
Garage Spaces 3.0
Pool None
Utilities Available Electricity Connected
Amenities Available Playground
View Water
Roof Type Shingle
Porch Covered, Patio
Total Parking Spaces 3
Garage Yes
Private Pool No
Building
Sewer Public Sewer
Water Public
Architectural Style Patio Home
Structure Type Frame,Vinyl Siding
New Construction Yes
Construction Status Under Construction
Schools
Elementary Schools Dinsmore
Middle Schools Highlands
High Schools Jean Ribault
Others
Senior Community No
Tax ID 0028420265
Security Features Smoke Detector(s)
Acceptable Financing Cash, Conventional, VA Loan
Listing Terms Cash, Conventional, VA Loan
Read Less Info
Want to know what your home might be worth? Contact us for a FREE valuation!

Our team is ready to help you sell your home for the highest possible price ASAP
Bought with ONE WORLD REALTY
“My job is to find and attract mastery-based agents to the office, protect the culture, and make sure everyone is happy! ”







