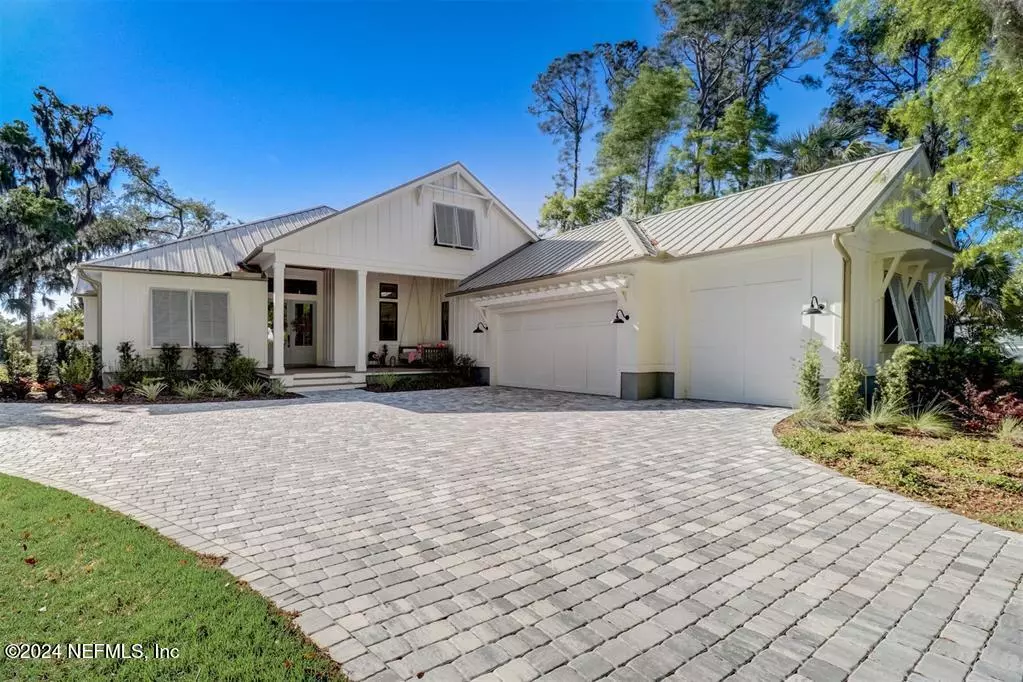$2,200,000
$2,297,000
4.2%For more information regarding the value of a property, please contact us for a free consultation.
4 Beds
4 Baths
2,904 SqFt
SOLD DATE : 11/01/2024
Key Details
Sold Price $2,200,000
Property Type Single Family Home
Sub Type Single Family Residence
Listing Status Sold
Purchase Type For Sale
Square Footage 2,904 sqft
Price per Sqft $757
Subdivision Oyster Bay Harbours
MLS Listing ID 2054808
Sold Date 11/01/24
Bedrooms 4
Full Baths 4
HOA Fees $125/qua
HOA Y/N Yes
Originating Board realMLS (Northeast Florida Multiple Listing Service)
Year Built 2023
Annual Tax Amount $2,243
Lot Size 0.510 Acres
Acres 0.51
Property Description
Experience luxury coastal living in this impeccable 4 bedroom, 4 bath home nestled in the gated Marina community of Oyster Bay. Crafted by Riverside Homes Custom, renowned for their work on Southern Living Magazine's Idea Home, this residence seamlessly blends Low Country charm with modern sophistication. Perched on a marsh front point lot, relish in private panoramic views of Lanceford Creek and the Amelia River. The gourmet kitchen is a chef's dream and beyond the Origin Bi-Fold patio doors awaits the expansive outdoor living space with an isotherm gas log fireplace, heated saltwater pool, and top-of-the-line Coyote appliances. Additional features include a Generac whole home generator, a 3-car garage with an oversized third bay door and a 30 amp plug, perfect for your Sprinter camper van. Situated on almost an acre, this one-level home offers incredible sunset views year-round.
Location
State FL
County Nassau
Community Oyster Bay Harbours
Area 471-Nassau County-Chester/Pirates Woods Areas
Direction North On Barnwell, use left lane at gate, go straight on Oyster bay dr, dead end turn left on Soap Creek, dead end turn right on Bay View, Conch Ct will be on the left.
Interior
Heating Central
Cooling Central Air
Fireplaces Number 2
Furnishings Unfurnished
Fireplace Yes
Exterior
Exterior Feature Outdoor Kitchen
Parking Features Garage
Garage Spaces 3.0
Fence Back Yard
Pool In Ground
Utilities Available Propane
Waterfront Description Marsh
View River
Roof Type Metal
Porch Covered, Front Porch, Rear Porch, Screened
Total Parking Spaces 3
Garage Yes
Private Pool No
Building
Sewer Public Sewer
Water Public
Structure Type Frame
New Construction No
Others
Senior Community No
Tax ID 463N2854810B120000
Acceptable Financing Cash, Conventional
Listing Terms Cash, Conventional
Read Less Info
Want to know what your home might be worth? Contact us for a FREE valuation!

Our team is ready to help you sell your home for the highest possible price ASAP
Bought with WATSON REALTY CORP

“My job is to find and attract mastery-based agents to the office, protect the culture, and make sure everyone is happy! ”







