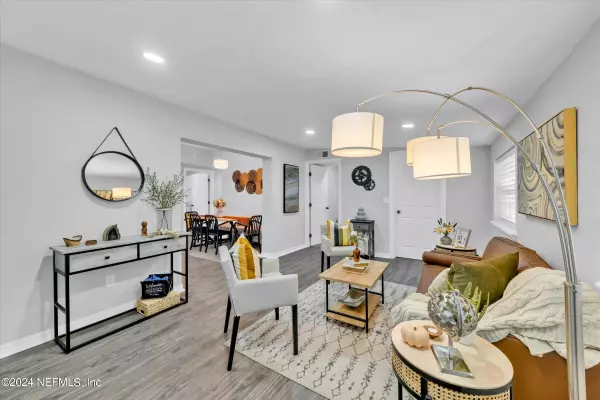$270,000
$278,000
2.9%For more information regarding the value of a property, please contact us for a free consultation.
4 Beds
3 Baths
1,518 SqFt
SOLD DATE : 11/08/2024
Key Details
Sold Price $270,000
Property Type Single Family Home
Sub Type Single Family Residence
Listing Status Sold
Purchase Type For Sale
Square Footage 1,518 sqft
Price per Sqft $177
Subdivision Normandy
MLS Listing ID 2048103
Sold Date 11/08/24
Style Ranch
Bedrooms 4
Full Baths 3
Construction Status Updated/Remodeled
HOA Y/N No
Originating Board realMLS (Northeast Florida Multiple Listing Service)
Year Built 1956
Annual Tax Amount $2,944
Lot Size 10,890 Sqft
Acres 0.25
Property Description
Check out this NEWLY renovated CORNER LOT home in Normandy, perfect for multi-generational living! This must-see property with NEW ROOF and ELECTRIC PANEL boasts FRESH paint inside and out, creating a BRIGHT, welcoming space. The SPACIOUS kitchen is a chef's dream, featuring all-wood white SHAKER cabinets, elegant QUARTZ countertops, and STAINLESS STEEL appliances. The updated PRIMARY SUITE offers a large walk-in closet, modern vanity, shower, and fixtures. The main home includes two additional bedrooms that share an updated hallway bathroom. A UNIQUE floor plan includes an attached STUDIO with its OWN bathroom and kitchenette. Luxury VINYL PLANK flooring flows throughout the home, offering ample storage and LARGE CLOSETS. The oversized PATIO is perfect for outdoor entertaining, and the attached 2-car GARAGE includes a spacious WORKBENCH for any handyman. Plus the seller is OFFERING $4,000 toward buyer's closing costs. Don't miss this incredible MOVE-IN-READY home in a prime location!
Location
State FL
County Duval
Community Normandy
Area 053-Hyde Grove Area
Direction Follow I-295 N to FL-228 E/Normandy Blvd. Take exit 19 from I-295 N. Continue on FL-228 E/Normandy Blvd. Make a left turn to Le Brun Drive Turn right onto Cherbourg Ave N.
Interior
Interior Features Ceiling Fan(s), Eat-in Kitchen, In-Law Floorplan, Primary Bathroom - Shower No Tub, Walk-In Closet(s)
Heating Central, Electric, Heat Pump
Cooling Central Air, Electric
Flooring Laminate, Tile
Furnishings Unfurnished
Laundry Electric Dryer Hookup, Washer Hookup
Exterior
Parking Features Attached, Garage, Garage Door Opener
Garage Spaces 2.0
Fence Back Yard
Pool None
Utilities Available Electricity Available, Sewer Available, Water Available
Porch Patio
Total Parking Spaces 2
Garage Yes
Private Pool No
Building
Lot Description Corner Lot
Sewer Public Sewer
Water Public
Architectural Style Ranch
Structure Type Block,Concrete,Stucco
New Construction No
Construction Status Updated/Remodeled
Schools
Elementary Schools Ramona Boulevard
Middle Schools Westside
High Schools Edward White
Others
Senior Community No
Tax ID 0110150000
Acceptable Financing Cash, Conventional, VA Loan
Listing Terms Cash, Conventional, VA Loan
Read Less Info
Want to know what your home might be worth? Contact us for a FREE valuation!

Our team is ready to help you sell your home for the highest possible price ASAP
Bought with WATSON REALTY CORP

“My job is to find and attract mastery-based agents to the office, protect the culture, and make sure everyone is happy! ”







