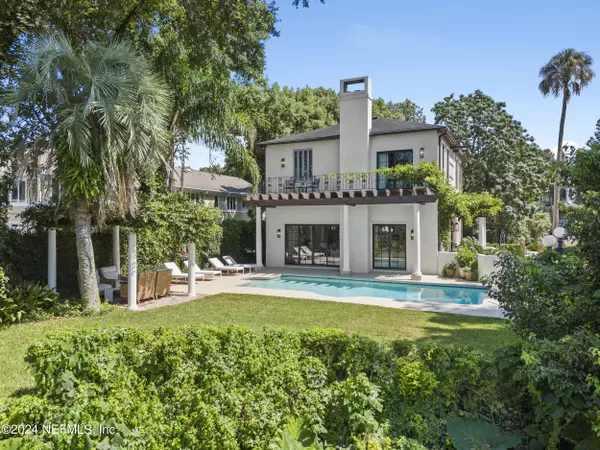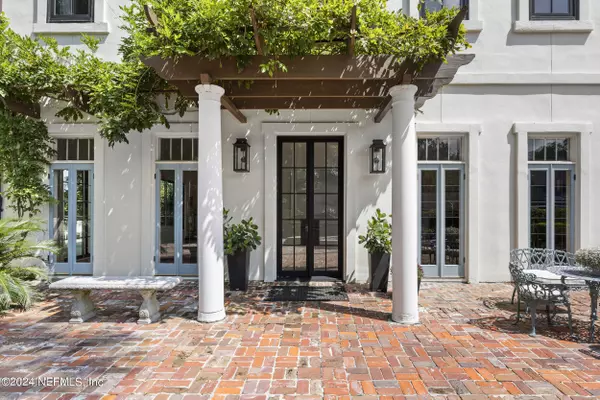$1,400,000
$1,400,000
For more information regarding the value of a property, please contact us for a free consultation.
3 Beds
3 Baths
3,205 SqFt
SOLD DATE : 11/18/2024
Key Details
Sold Price $1,400,000
Property Type Single Family Home
Sub Type Single Family Residence
Listing Status Sold
Purchase Type For Sale
Square Footage 3,205 sqft
Price per Sqft $436
Subdivision Empire Point
MLS Listing ID 2051000
Sold Date 11/18/24
Style Traditional,Villa
Bedrooms 3
Full Baths 2
Half Baths 1
Construction Status Updated/Remodeled
HOA Fees $25/ann
HOA Y/N Yes
Originating Board realMLS (Northeast Florida Multiple Listing Service)
Year Built 1993
Annual Tax Amount $10,363
Lot Dimensions 98' x 172'
Property Description
Nestled in the historic Marabanong neighborhood of Empire Point, this stunning home blends modern elegance with rich historical significance. Built in the 1990s, the property sits on the grounds that once housed the residence of Dr. Thomas Perley, Abraham Lincoln's Chief Medical Officer. As you step onto the charming brick patio, you are led to an original wine cellar dating back to 1850, a reminder of the estate's storied past.. Inside, the home is a designer's dream, with Australian pine floors flowing throughout the first and second levels. Floor-to-ceiling bookshelves grace the cozy library, while double doors along the front of the home evoke the charm of a New Orleans garden home. Perched high on a hill, the residence offers panoramic views of the St. Johns River from nearly every room, capturing breathtaking vistas the moment you step inside. The current owners, who purchased the home in 2021, have thoughtfully transformed it with modern updates, including new (SEE MORE) windows, doors, plumbing, and electrical systems. The walk-in pantry is a highlight, featuring floor-to-ceiling shelving, a sliding ladder, glass-front doors, and intricate tile flooring. A once-utilitarian laundry room has been reimagined as a stylish powder room with elegant wallpaper, unique towel holders, and a guest-friendly vanity and coat racks.
The open floor plan invites natural light to fill the home, accentuated by high ceilings and crisp white walls. The kitchen is an entertainer's delight, boasting a spacious island, breakfast counter, wall oven, deep well sink, and built-in refrigerator. Bring your pet as not to be left out, even a cozy, lit nook under the stairs for your furry companion. A new coffee and wine bar adds flair with decorative tile walls and glass display shelves.Upstairs, the primary ensuite welcomes you with a private foyer, leading into a luxurious bedroom, newly renovated bath, and custom walk-in closet. Step out onto the balcony to take in sweeping views of downtown and the St. Johns River. This prime location also offers front-row seats to fireworks from local sporting events and holiday celebrations.
Offering both historic charm and modern convenience, this home is a rare find, blending timeless design with contemporary updates in one of the city's hidden treasured neighborhoods. A community dock allows you to cast a hook or get picked up by a friend by boat. This home's high elevation offers prime river views without being directly on the riverfront. This home will become a favorite of the most sophisticated of clients...
Location
State FL
County Duval
Community Empire Point
Area 021-St Nicholas Area
Direction East on Atlantic Blvd from Hendricks Avenue or San Marco Square, Continue on Atlantic Blvd., Left on Empire Point Drive (Empire Point), Left on Empire Avenue, Continue straight into Historic Marabanong, Private Drive to 4615 on right (If you get to cut de sac you passed it but you can walk up staircase if you park in cut de sac
Interior
Interior Features Breakfast Bar, Built-in Features, Ceiling Fan(s), Eat-in Kitchen, Entrance Foyer, Kitchen Island, Open Floorplan, Pantry, Primary Bathroom -Tub with Separate Shower, Walk-In Closet(s), Wine Cellar
Heating Central, Electric, Zoned
Cooling Central Air, Electric
Flooring Carpet, Stone, Tile, Wood
Fireplaces Number 2
Fireplaces Type Wood Burning
Furnishings Unfurnished
Fireplace Yes
Laundry Electric Dryer Hookup, Upper Level, Washer Hookup
Exterior
Exterior Feature Balcony, Courtyard, Dock
Parking Features Additional Parking, Attached, Garage, Garage Door Opener, Other
Garage Spaces 2.0
Fence Back Yard, Wrought Iron
Pool In Ground
Utilities Available Electricity Connected, Sewer Connected, Water Connected, Propane
Amenities Available Boat Dock
View River
Roof Type Shingle
Porch Patio, Terrace
Total Parking Spaces 2
Garage Yes
Private Pool No
Building
Lot Description Cul-De-Sac, Dead End Street, Easement Access, Wooded
Faces Northwest
Sewer Septic Tank
Water Public
Architectural Style Traditional, Villa
Structure Type Frame,Stucco
New Construction No
Construction Status Updated/Remodeled
Schools
Elementary Schools Love Grove
Middle Schools Arlington
High Schools Englewood
Others
HOA Name Historic Marabanong Homeowners Association
Senior Community No
Tax ID 1296271016
Acceptable Financing Cash, Conventional
Listing Terms Cash, Conventional
Read Less Info
Want to know what your home might be worth? Contact us for a FREE valuation!

Our team is ready to help you sell your home for the highest possible price ASAP
Bought with NON MLS

“My job is to find and attract mastery-based agents to the office, protect the culture, and make sure everyone is happy! ”







